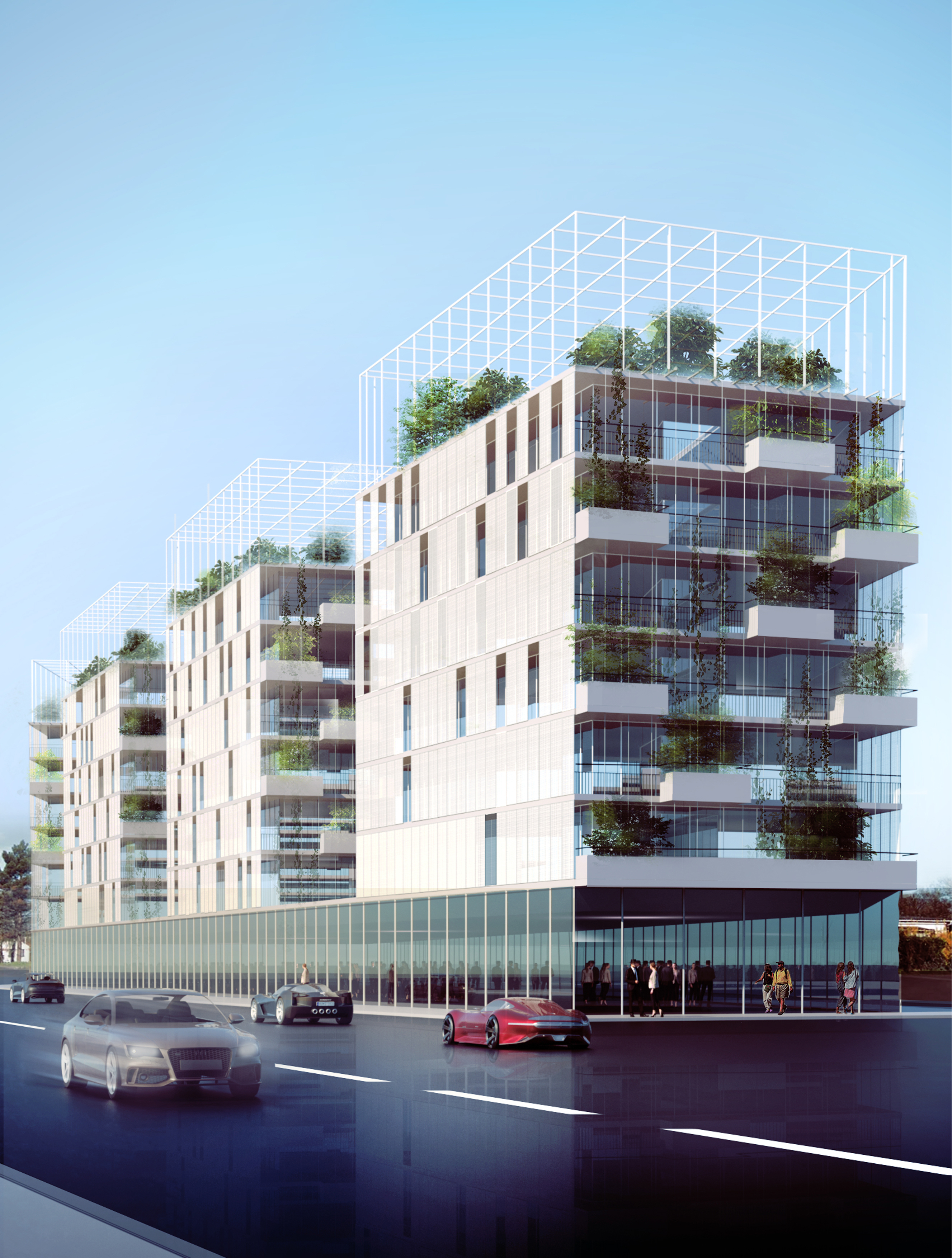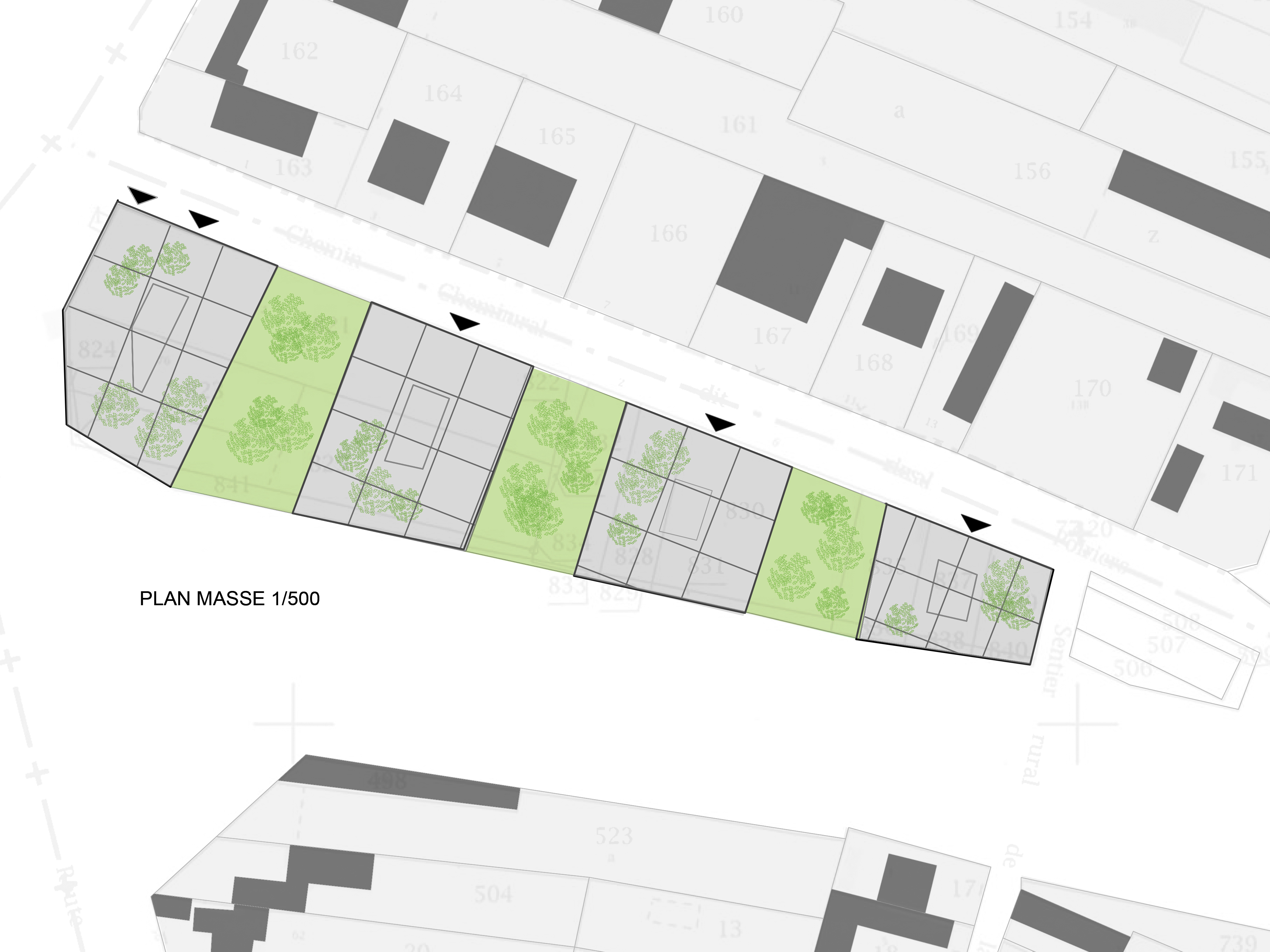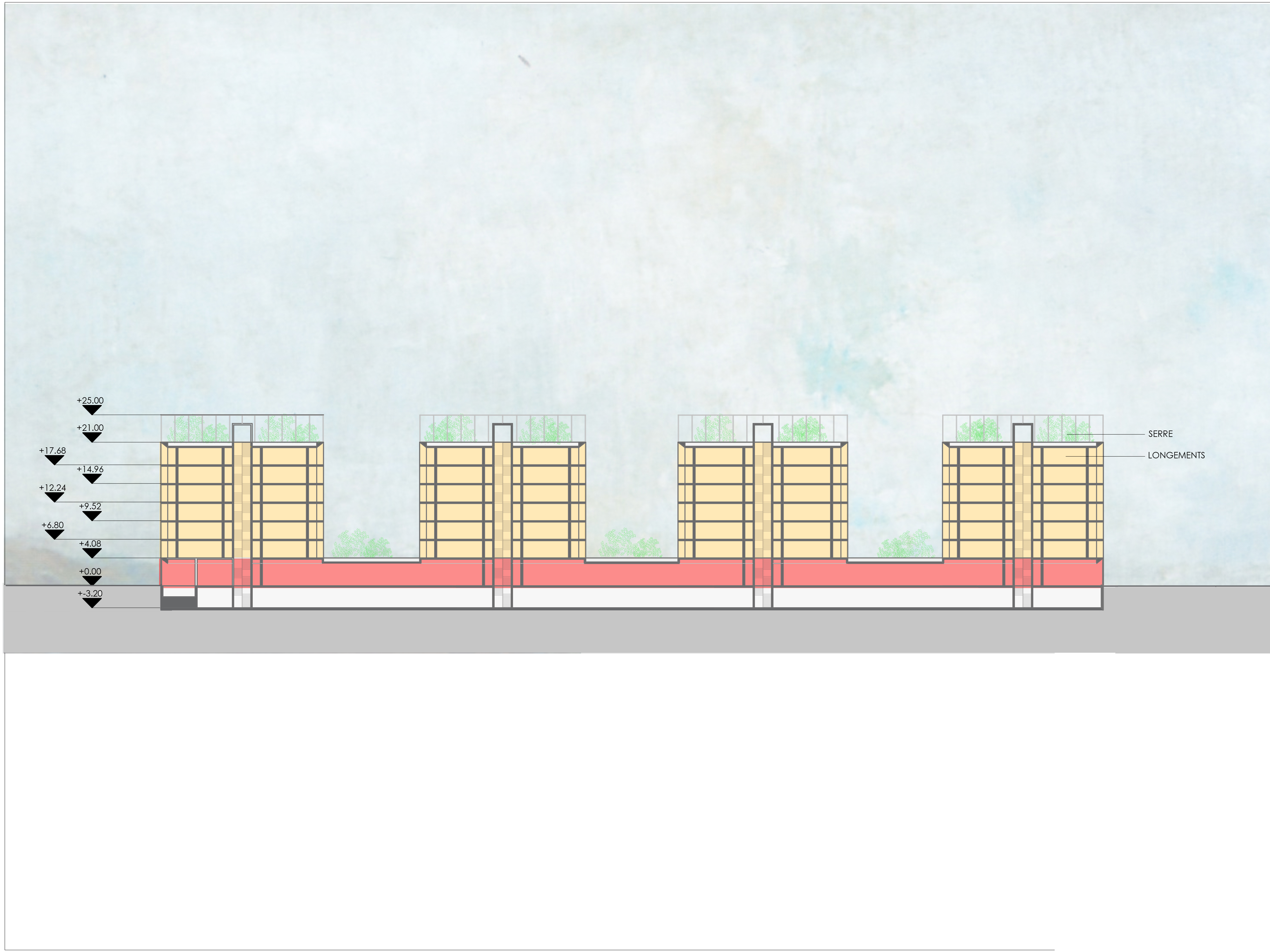| Date | 2019 |
| Location | Sarcelles |
A single slab situated on the ground level with commerce and parking connects the 4 towers of 6 floors each above. The ground floor volume follows the site's form. Inside the towers, all the dwellings are double-oriented. The passageways of the terraces are closed with sliding aluminum shutters on the street side and open East-West, with planters whose alternating position facilitates lighting. On the roofs, tall greenhouses shelter vegetable gardens.





