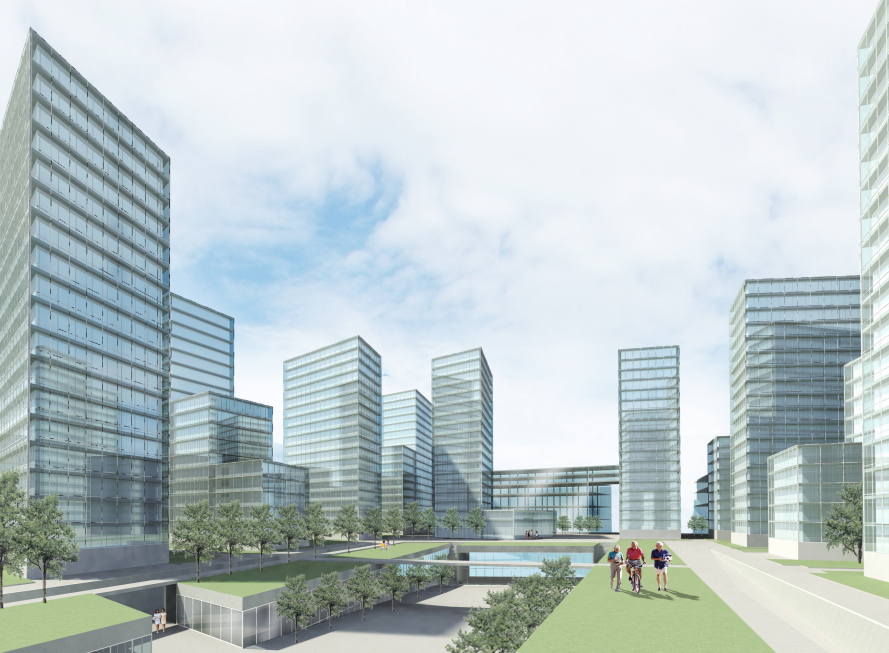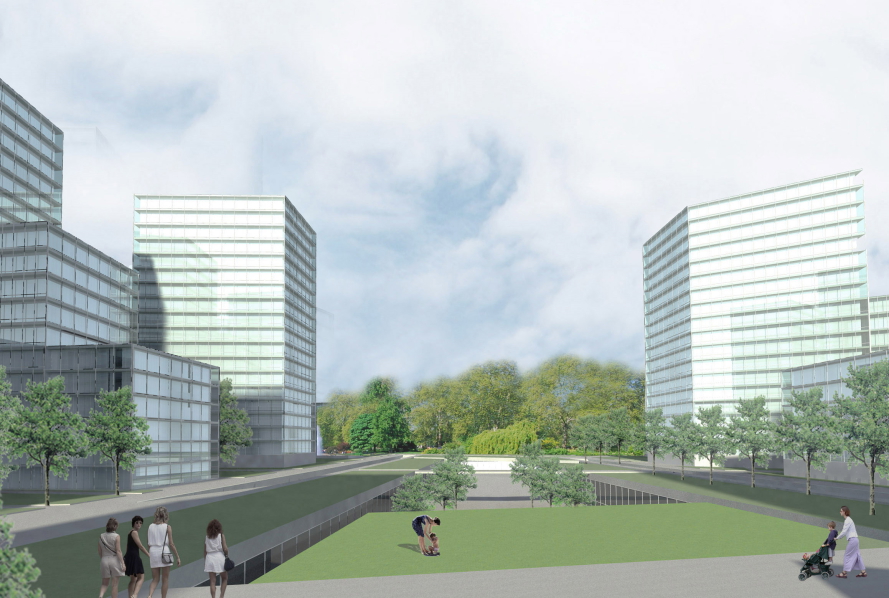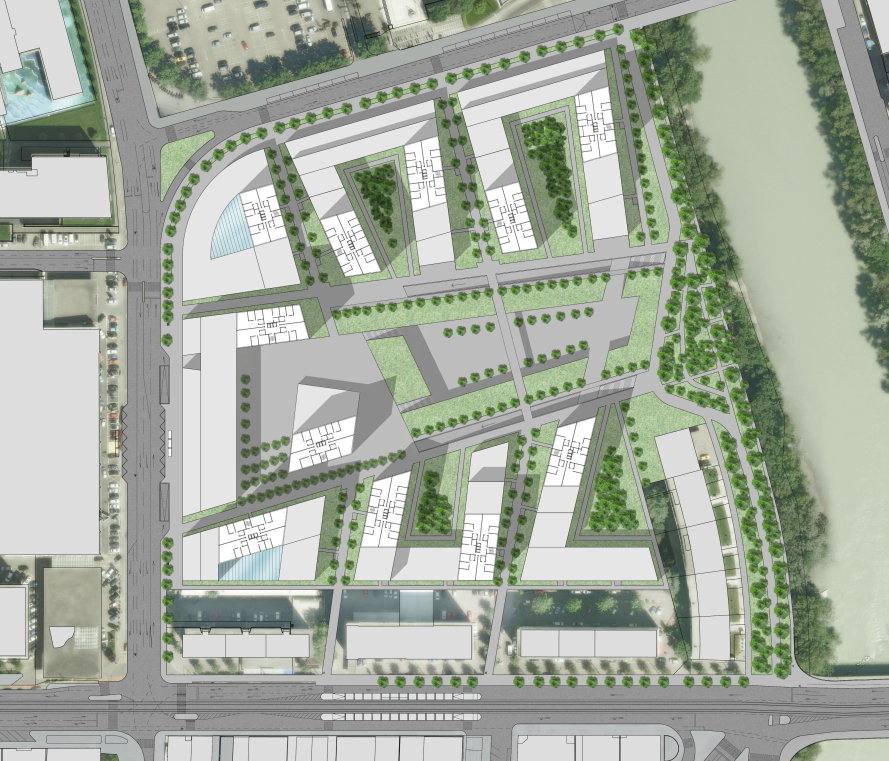
Geneva, 2014




| Date | 2014 |
| Location | Geneva |
The Arve river constitutes the main natural element of the site and all the configuration of the district is structured to open towards it. Penetrating the entire depth of the site, a green esplanade constitutes its major axis and connects it to the banks of the river. Along the streets Francois Dussaud and Hans Wilsdorf, a continuous 4 floors built front shelters spaces for trading (the Hotel des Artisans) and offices. Starting from Rue Francois Dussaud, two major pedestrian walkways connect it to the Quai de l'Arve, with cafe terraces and cultural spaces on the ground floor of the apartment buildings. Four other pedestrian routes cross the green esplanade from Hans Wilsdorf street and Acacias street. Starting from Francois Dussaud street, a pedestrian walkway crossing under the Hotel des Artisans arrives at the pedestrian square of the District House (the Place des Armes, in memory of the former Army barracks) and then transforms itself in a large green esplanade consisting of two planted terraces (the Upper Garden and the Lower Garden). Two large pedestrian ramps and several staircases slowly descend towards the lower garden, which is the Primary School yard and where the semi-enclosed courtyard of the Nursery School is located further east. Thus, these two buildings devoted to school life are protected from public space, while being its natural continuation outside school hours. The esplanade ends on the Quai de l'Arve (which will become exclusively pedestrian) in a public garden that continues and completes the wild vegetation. Inside the protective screen formed by the public buildings at the front of the streets, the neighborhood is developed around the green lung of the esplanade, in four open dwelling units with 5 to 9 floors and 11 towers of 18 floors. This principle of spatial organization combines the traditional type of urban block with the modern architecture of the towers. This mixed structure is made possible by the use of a single span of 16.30 m for all the residential buildings. The 11 towers spring from the lower units, marking the urban landscape with their high silhouette. Their orientation E-O makes that almost all the apartments benefit from maximum sunshine. The principle of facades, combining privative planted terraces, clear windows and photovoltaic panels on the opaque parts, helps to save energy. The area is exclusively pedestrian, the access of cars will be exceptional (garbage collection and emergencies), no parking space is provided inside. Access to the general underground car park is from Francois Dussaud street. Each block has its own parking and can be accessed directly from the vertical circulation of the dwellings. The principle and advantages of the general car park and the private car park of each group of buildings are thus combined.
