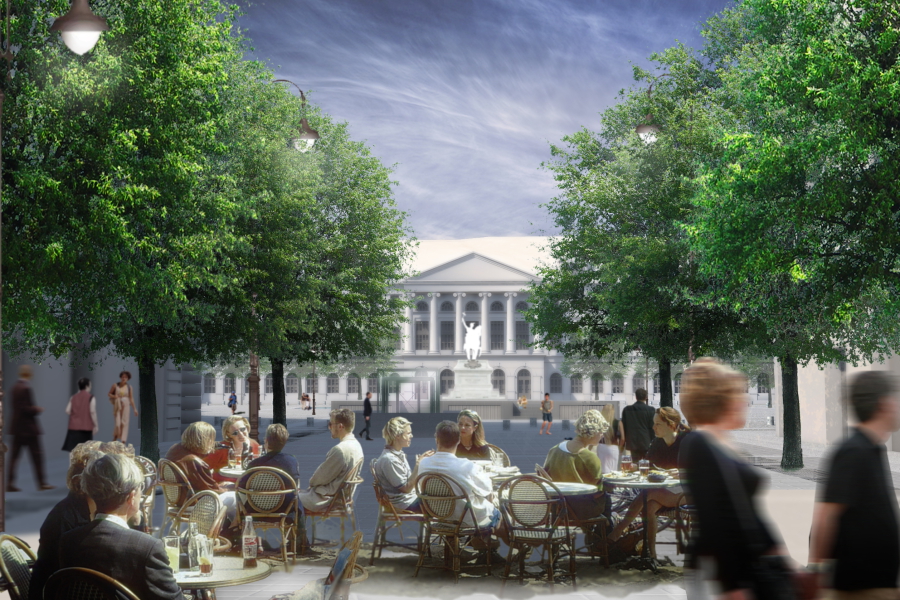
Bucharest, 2011




| Date | 2011 |
| Location | Bucharest |
The University Square was imagined as a classic urban space with a hemicycle configuration typical to the nineteenth century, with elements of classical architecture. To preserve the character of this area, it should be treated as a mineral space, where vegetation consists only of trees planted in iron grates. We propose an urban intervention in two stages: Stage I, where the solutions imposed by the promoter will be preserved and Stage II, which will be implemented along with the subway. Only after achieving this the square will get its final configuration. STAGE 1 Two axes define the major pedestrian space, marked by a distinct pavement: a major East-West axis, parallel to Queen Elizabeth Avenue, which connects the intersection with Academy St. and the Bratianu Blvd., where is the existing subway station exit. The alignment of statues defines this axis. A second North-South axis consists of Toma Caragiu St. entirely pedestrian. Located at the intersection of two axes, the ruins of St. Sava Church will be fully revealed. They will be covered with a glass slab forming a walking-on platform of 16 cm high. The church?s foundations will be lightned by a system of reflectors placed by the two sides of the walls and under the step so that it will create a virtual cult space, accessible, a "church of light" where one can "enter" but that is integrated into the soil. This enhancement of the St. Sava church ruins imposed the displacement of the statue of Michael the Brave, who remains on the North-South axis but slightly moved to the South. So, we shall create a new center of gravity of the urban space. STAGE II Taking advantage of the construction of the subway station on Queen Elizabeth Avenue, an underground passage for auto traffic will be created above. This solution will reduce car traffic on Academy St. and allow the suppression of the car access in the square.Thus, the important auto circulation which separates the square in two will disappear and the square will become a main public pedestrian space of the city. Only public trolleybuses will remain on the surface. Traffic speed on this section will be limited. At this stage the University Square will get its final form.
