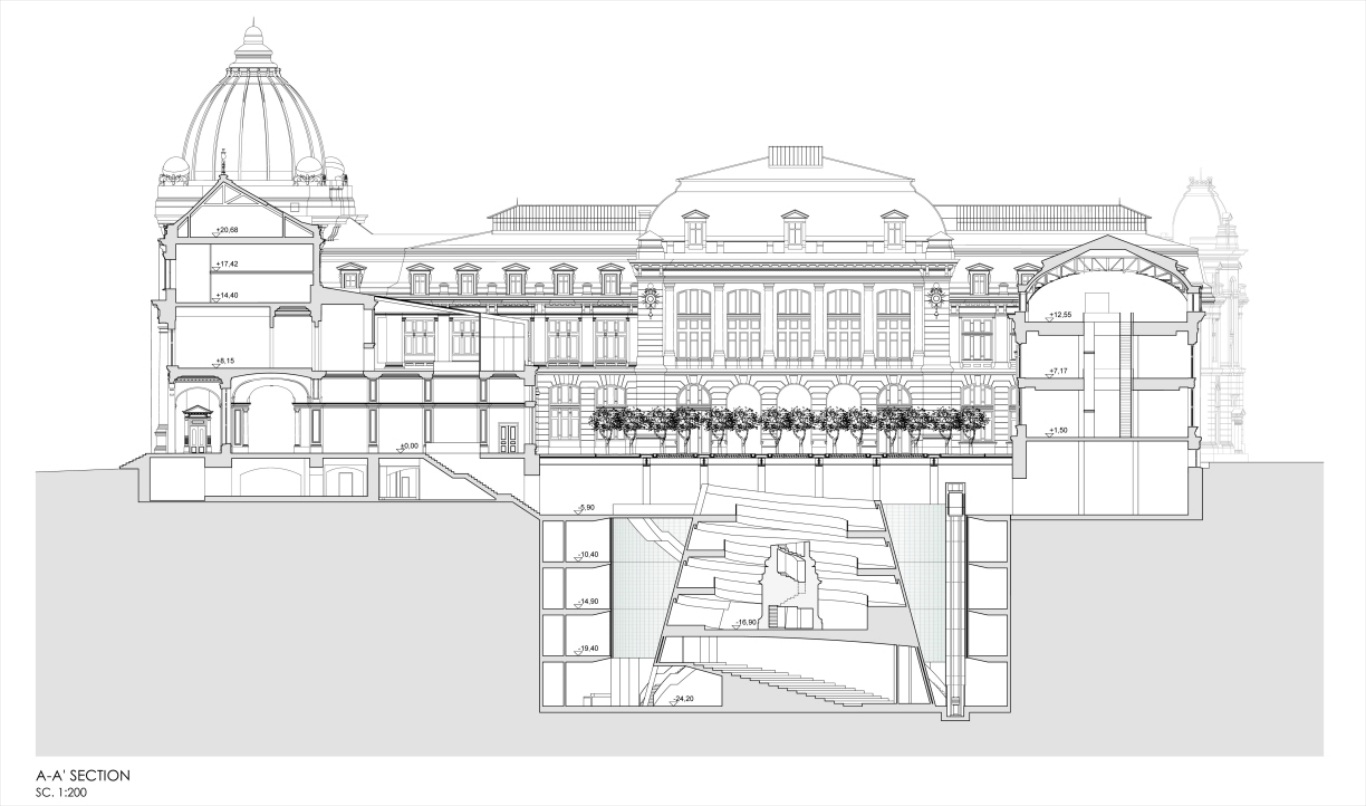
Bucharest, 2016




| Date | 2016 |
| Location | Bucharest |
A CRYSTAL GARDEN
There are few public gardens in the downtown Bucharest. The best known one, the Cismigiu garden, is quite far from the MINR.
The restructuring of the MNIR offers the possibility to open to the public the inner courtyard of the building of the former Central Post by transforming it into a new public garden in the middle of the most important pedestrian area of the downtown. For this, we will open several pedestrian access to the garden. From these passages, one may go down by stairs and escalators to the lobby of the museum, located in the underground under the garden, lit by skylights located at the garden level. These square skylights of 3,52x3,52 m are separated by walkways and hedgerows. This glass roof of 25,60x25,60 m, supported by metal beams, form a crystal garden on the ground. It is surrounded by lawns and on both sides of the garden two rows of trees are lining shady paths.
The garden will become a true open air atrium and will be an important point of attraction in this central area of the city. It will also highlight the architecture of all facades of the building.
The covered atrium, instead of being in the middle of the courtyard, closing the facades and whose connection with the building is problematic, will be located in the central Calea Victoriei wing, rid of later built pilasters, which disfigure the generous space of the ancient Sorting Room. By demolishing the later built volume on the 1st floor, we can remake the original skylights overlooking the garden, which will be enlarged to form a single large glass roof over the atrium.
The museum's main entrance is located in the atrium. Apart from the large reception area, the atrium contains gift shops, a caffe, a restaurant, a bookstore, the library and the media room, always open to the public. The restaurant has a terrace in the garden.
The museum Lobby occupies the entire basement of the garden. The main access is from the atrium and two other secondary access are in the two lateral passages. In the middle of the Lobby, a conical volume houses a circular ramp around which the frieze of the Column of Trajan is exposed. The ramp, whose length was calculated to match the developed length of the frieze, slopes gently towards the base of the column below. Below the ramp is the big auditorium for 500 people and its dedicated spaces: the lobby, the bar and wardrobe. Around this volume dressed in cherry wood, a circular empty space houses the stairs and glass elevators that descend to the level of the column's basis and to the auditorium and allows daylight to enlighten the auditorium's lobby. The side walls of this circular volume is in profilite-type glass, to light on the 4-stories general warehouses and their study spaces located on the perimeter.
In the underground museum's lobby are the access to all sections of the museum.
The original architecture of the building will be restored. The layout of the museum is minimalist, using neutral colors (white and light gray) except the basement (Prehistory and Antiquity exhibitions) where the walls will be painted black and the floor red-brown. The only intervention on the facades is the creation of the glass-walls cafeteria on the 1st floor of the central wing, the roof windows for lighting the Heritage offices in the attic (where the old metal frames are to be replaced) and the creation of the pedestrian crossing Stavropoleos street.

