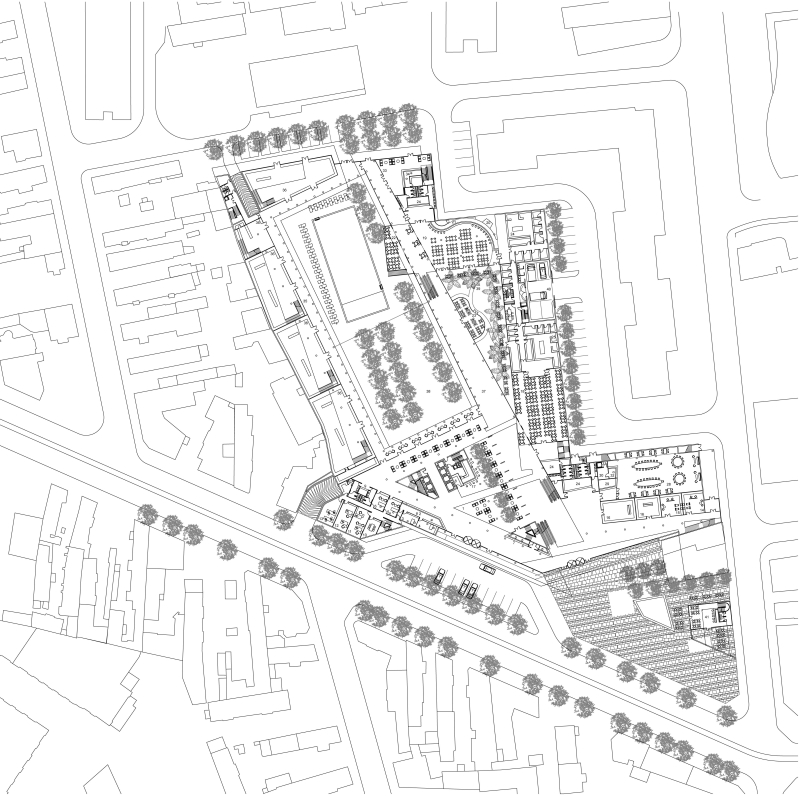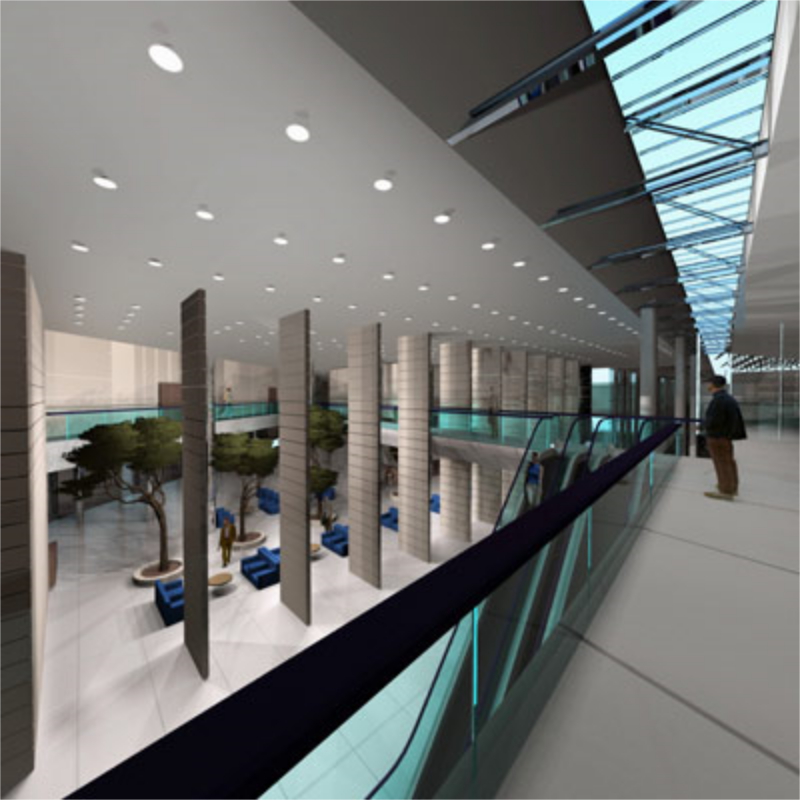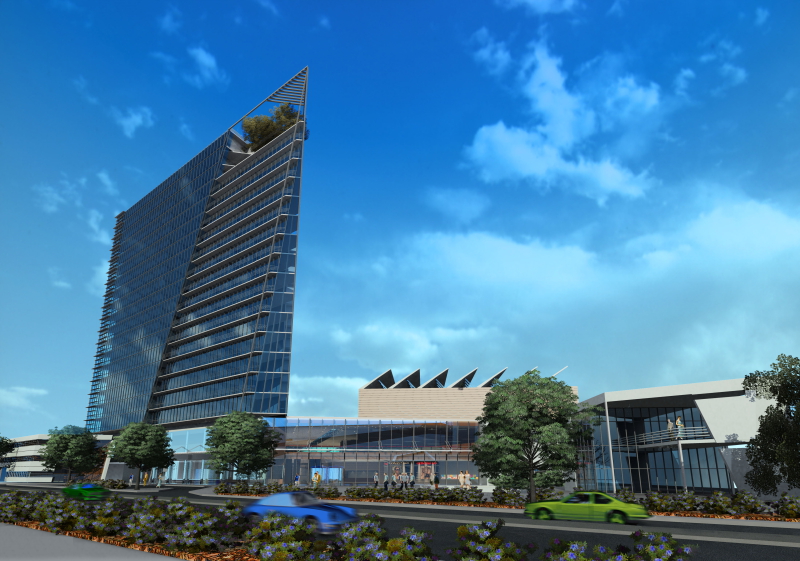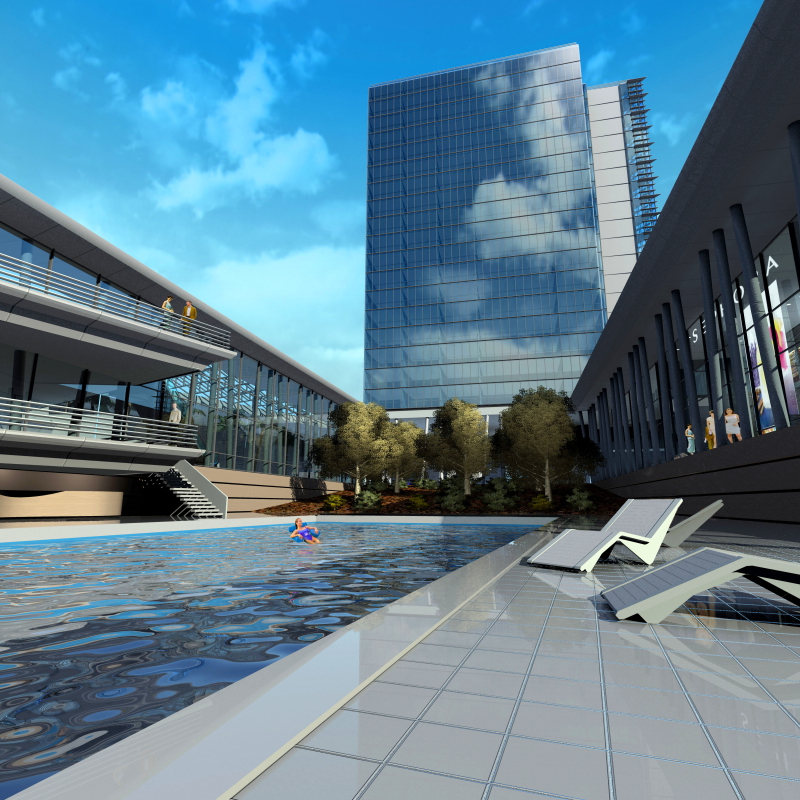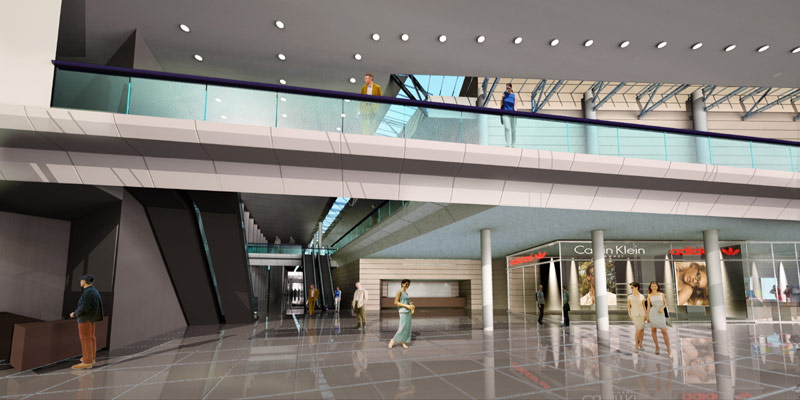| Date | 2009 |
| Location | Bucharest |
This project won a competition launched by a private developer. The building is situated on a corner lot landlocked on three sides and bounded by low pine nuts. To integrate it into its urban surroundings, we decomposed it into two parts: the 18 floors triangular tower of rooms, side street, and a low building inserted into the block, which surrounds a patio with an open-air swimming pool. Two restaurants, bars, trading liven up the gallery of this patio. Beginning in the square situated in front of the tower, a walkway through the high building towards the patio constitutes a major axis, backbone of the building.
