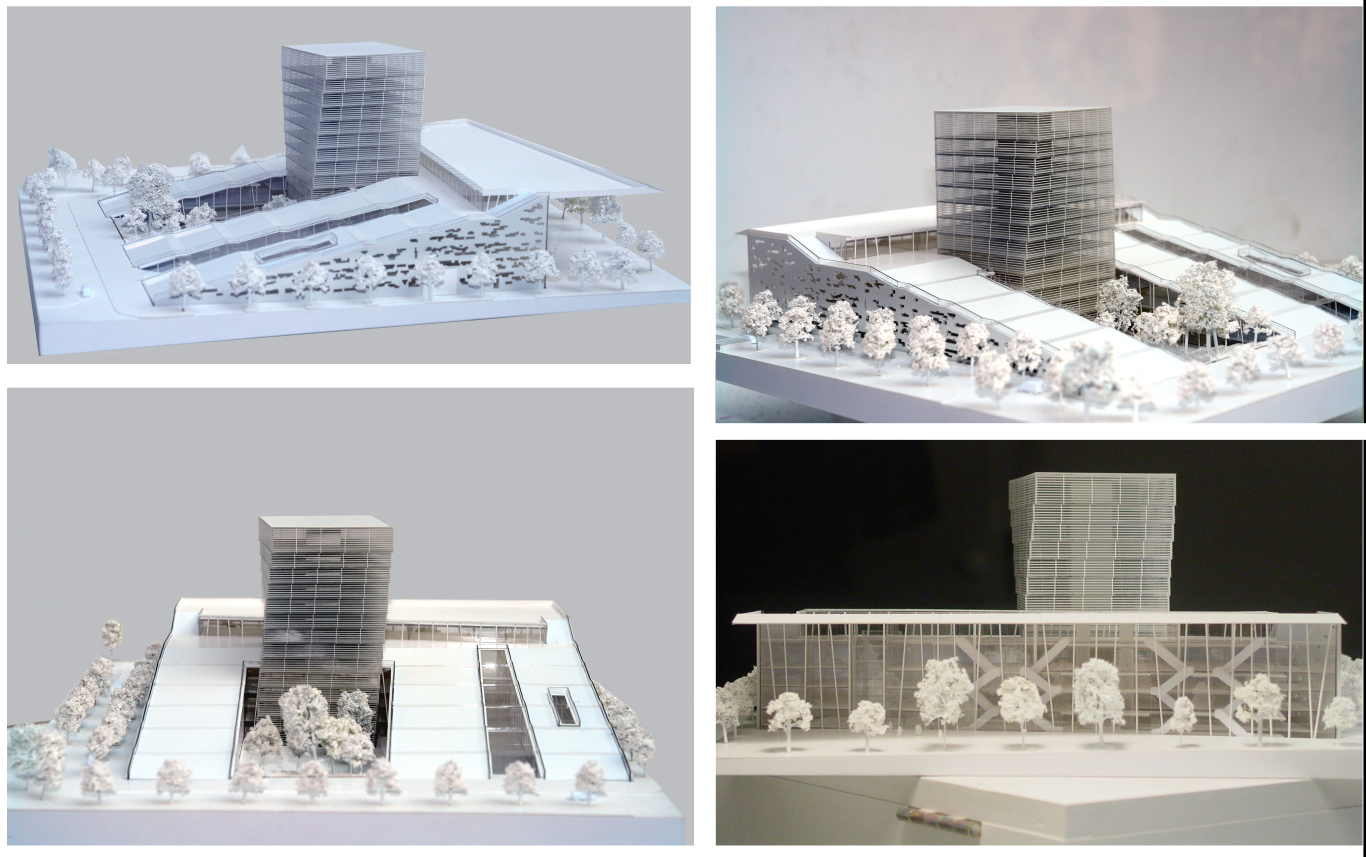| Date | 2006 |
| Location | Prague |
This project of an international competition, launched by the city of Prague is imagined as a tower of books surrounded by the hill of the lecture rooms sloping on the hill of Letna, which comes down towards the old town, offering an amazing panorama. The tower, slightly unbalanced, as a gigantic pile of books is dressed in a stitch of directional brass, small strips, which serve as canopy. Their sparkling in the sun dialogues with the baroque towers of the Visehrad and Vitkov Castle. The north main entrance of the building, the urban facade in metal and glass panels integrating leds, livened up by staircases and glass elevators of the reception, opens through a wide square towards the boulevard Lady Horakove. It joins quite naturally in the alignment of buildings lining the boulevard. South side, the hill of lecture rooms is constituted by a succession of steps and platforms which prolonging the hill, lead to a panoramic restaurant, which dominates the building. A private garden situated contrary to the slope, prolongs the public garden and serves as walking place for the readers. The building is imagined as urban result of this ambiguity between the built space and the landscape, which made formerly the glory of another famous library.





