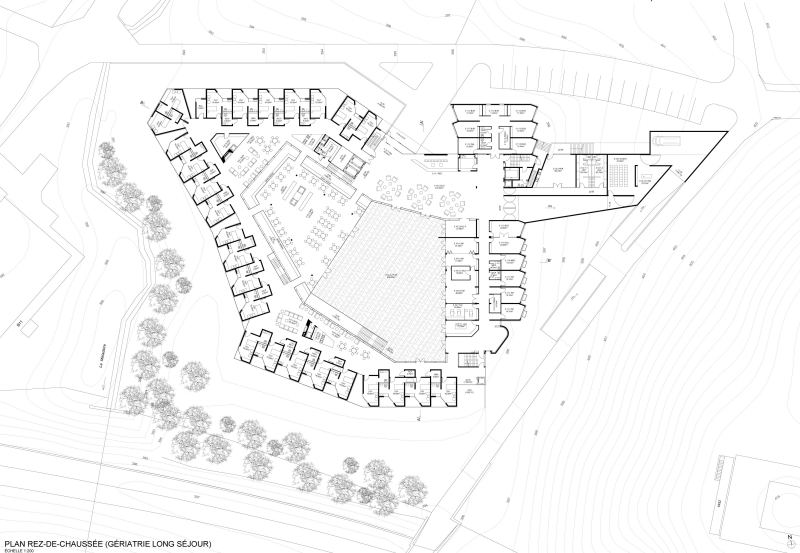
Burrier, 2013





| Date | 2013 |
| Location | Burrier |
Located near Montreux, Switzerland, the Burrier retirement home, built in the 1970s, was to be enlarged by an additional 100 beds extension. The new building follows the sinuous line of the plot of land to form an irregular quadrilateral with the glazed volume of the common spaces in the inner patio. The planted terrace serves as a therapeutic garden and the Forum is a space of encounter and of wandering. The bow-windows of the rooms recreate in a contemporary language those of the old building.