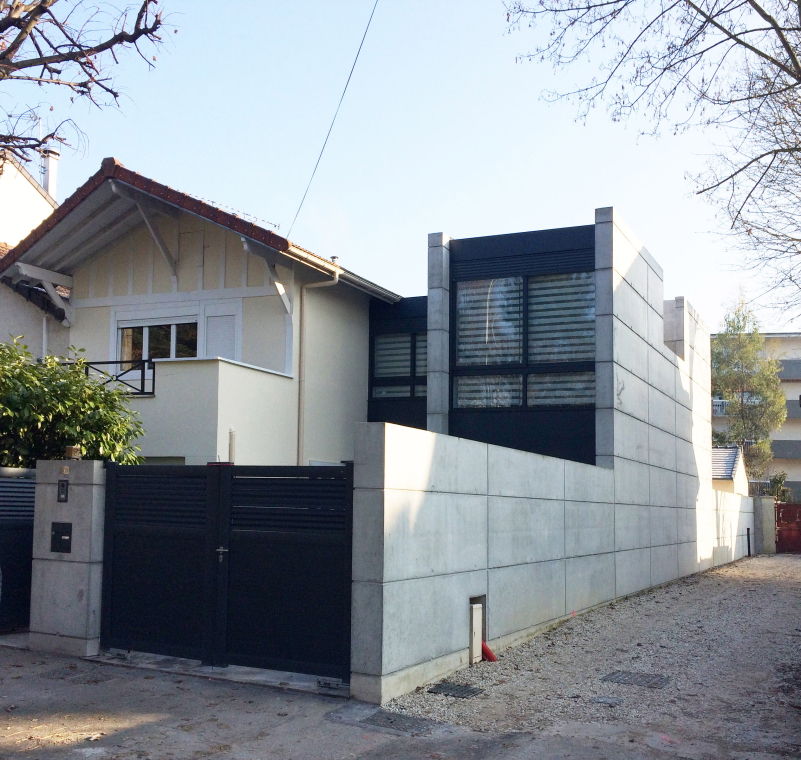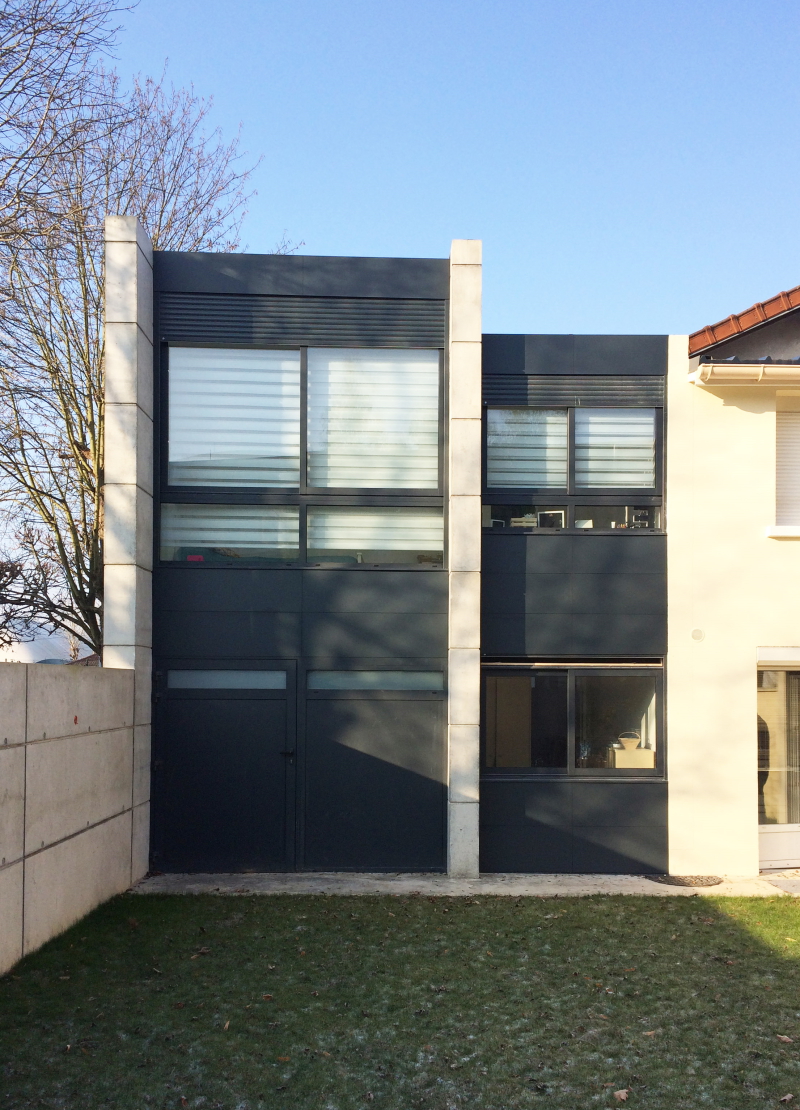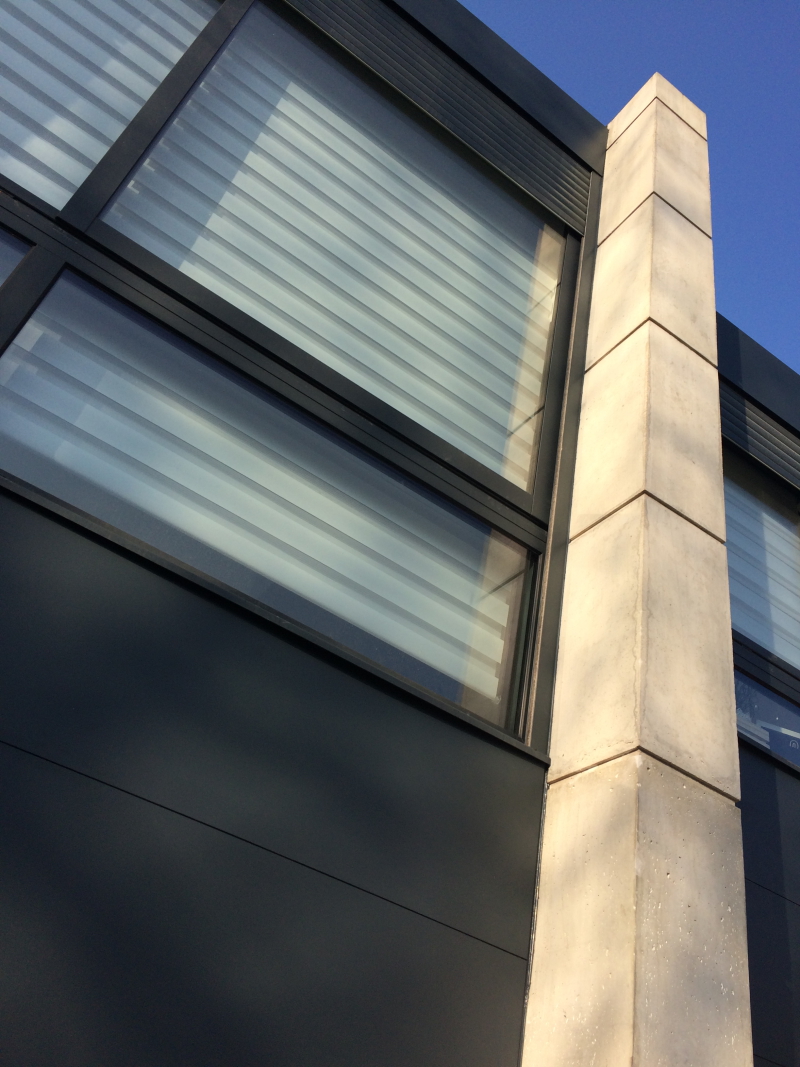| Date | 2016 |
| Location | Perreux-sur-Marne |
Located on the edge of a private street, this extension of a 1900s pavilion contains an entrance hall and a double garage on the ground floor and two rooms and a bathroom on the upper floor. The generator of the volume is the long concrete wall on the private street east side. The contrast between the concrete side walls and the front facades in anthracite-colored aluminum panels defines a sober, austere plastic, that avoids any mimicry in relation to the existing pavilion.





