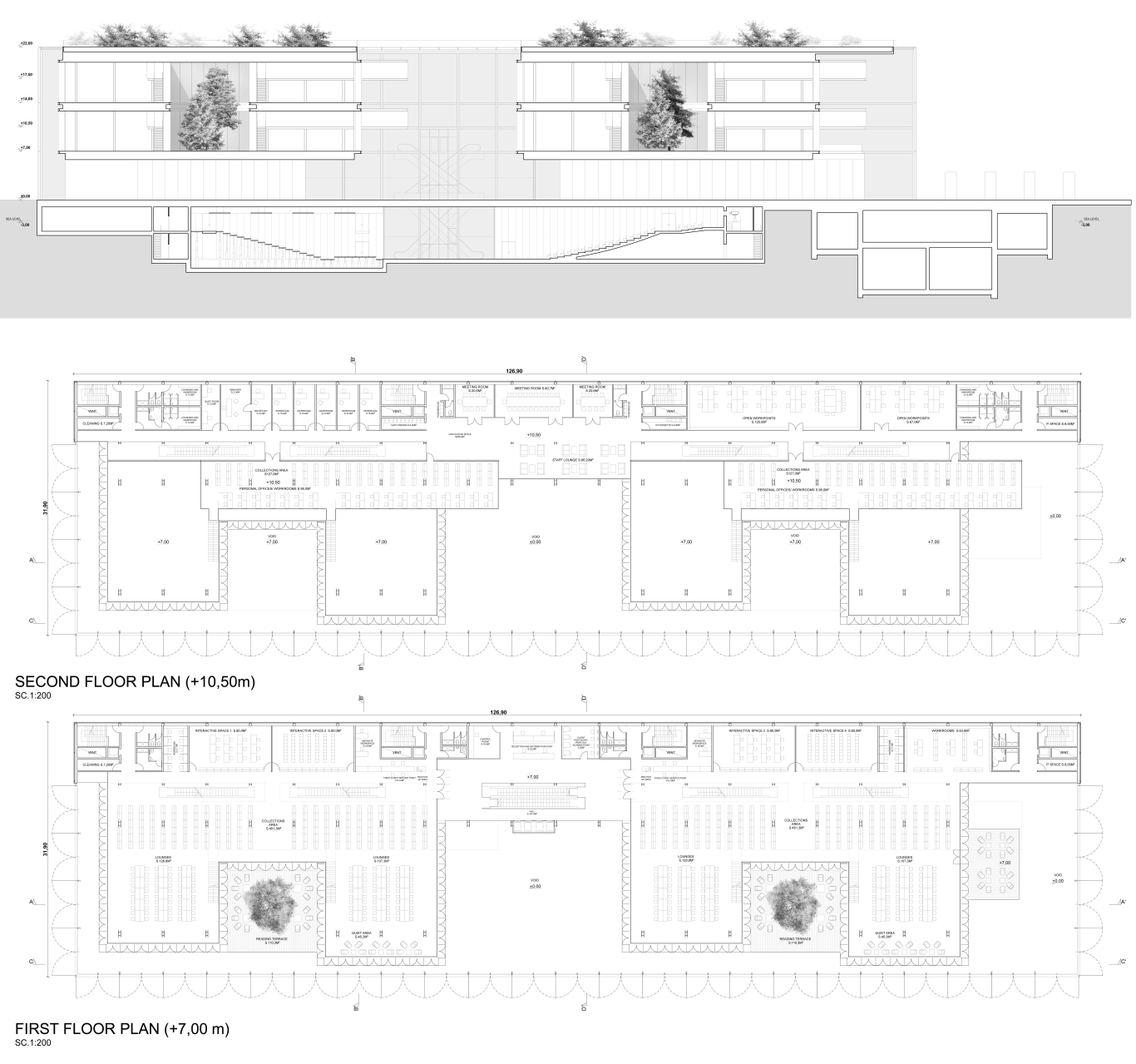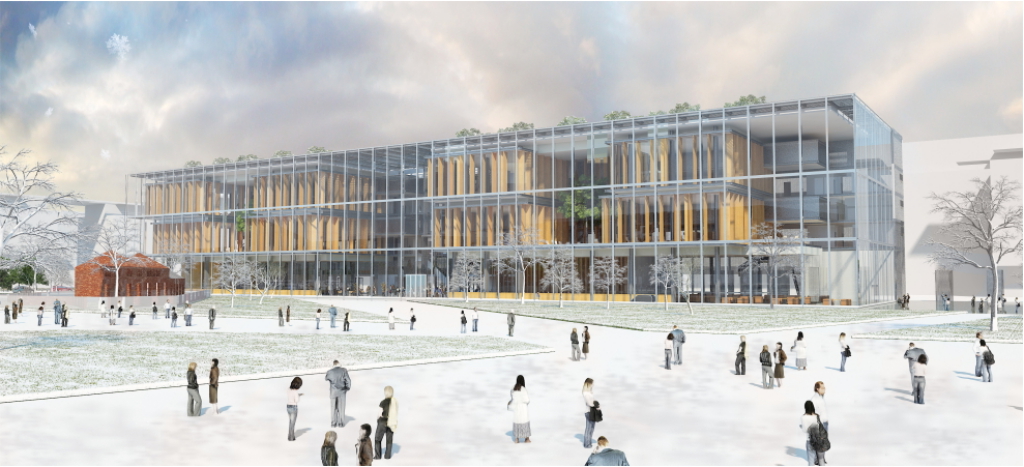Helsinki, 2012
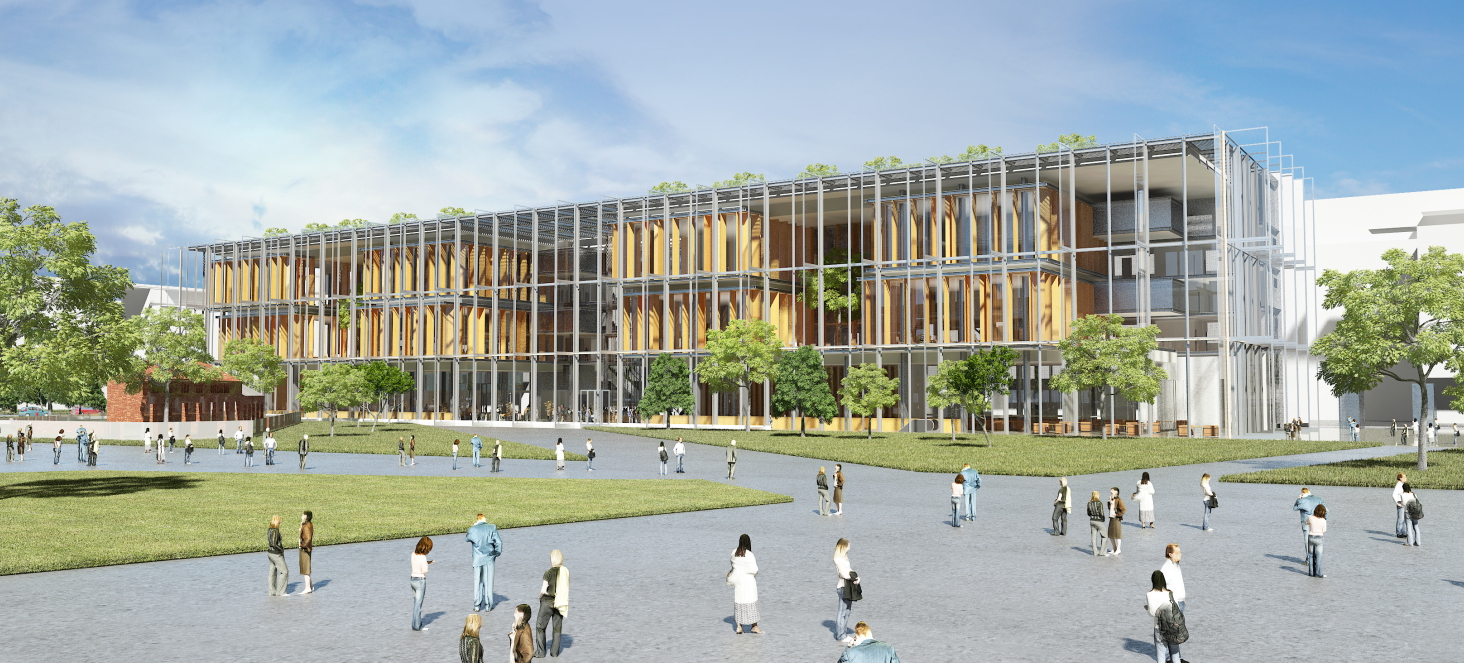
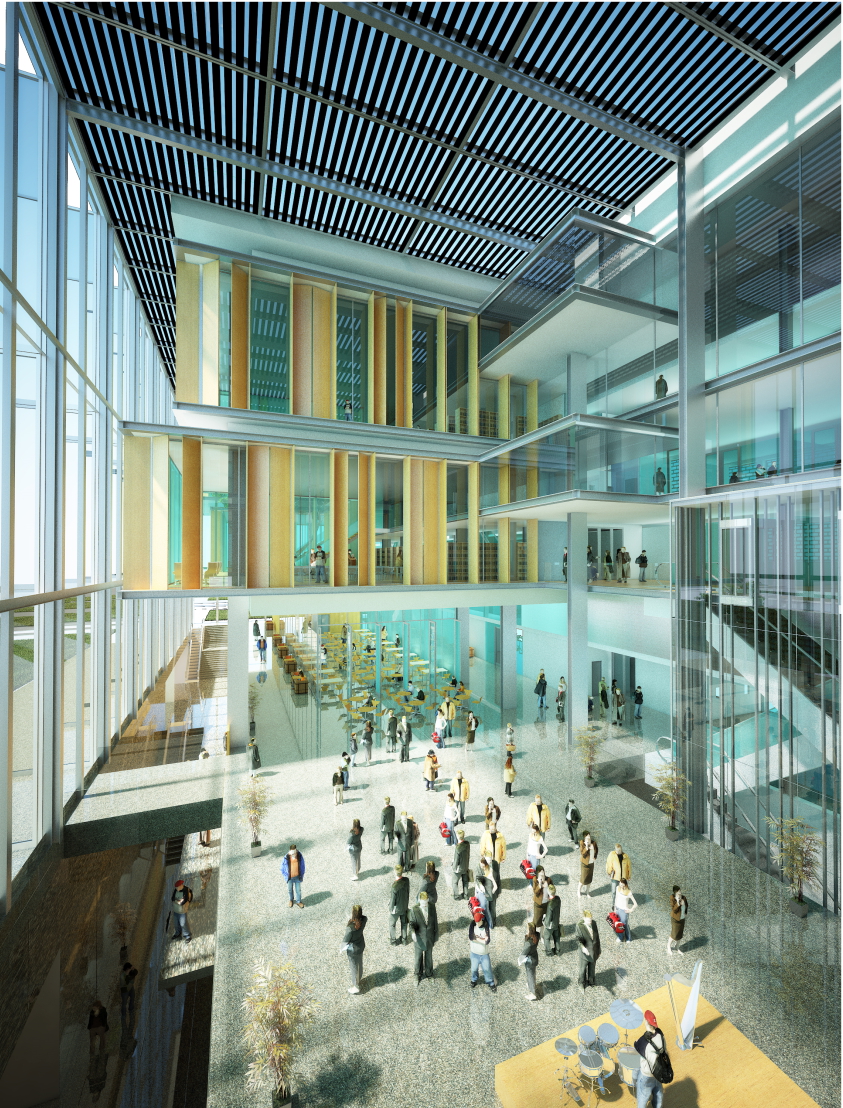
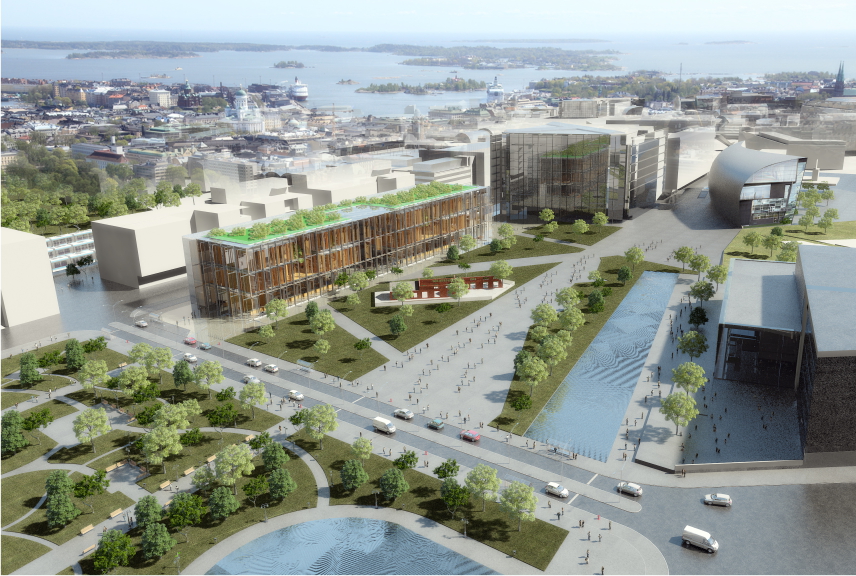
| Date | 2012 |
| Emplacement | Helsinki |
The urban planning
The Library is composed of two volumes: a rectangular glass and metal one opened on the west side park, containing the reading rooms, and a more closed volume protected by a metal mesh on the east side, containing the service spaces. Above the City Centre tunnel and opening to Sanomatalo and the railway station, a square provides a public access on the south side. This square extends northward as a pedestrian way along the volume of the library and ensure access from the Makasiini park to the central atrium of the library, which is the library`s heart, developed over the building`s full height. Another secondary access and also the entrance to the service yard located in the first basement are located to the north side from Tôölönlahdenkatu street.
From Alvar Aallon katu, there is an another entry to the central atrium and also to the commercial spaces of the library.
The spatial organisation
What defines the project is its adaptability to the seasons. The volume of the library is a huge glass box that opens on three sides in summer, revealing the "second skin" of the building, which closes the volumes of the lecture rooms, protected by wooden shutters adjustable following the sun and electrically controlled from the monitoring room.
Thus, the ground floor where are the common spaces opened during the closing hours of the reading rooms, becomes during the summer a pedestrian area completely open to the park west side and to the square south side. The public can wander freely between the café (with an open air terrace on the square), the living lab open to the public, the restaurant, the exhibition halls and the bookshop.
The public can go upstairs to the mezzanine where the public sauna is and also go to the lower level where the multipurpose hall and the cinema are, with their common foyer.
To access the reading rooms, the public must go upstairs, from the main entrance hall, by two large escalators and 4 panoramic elevators, to the first floor where the reception and information point is, opened to the atrium.
During the winter, the outer walls of glass will be closed and the interior space becomes a great cultural space sheltered from bad weather. The reading rooms, protected by the second glass skin and the wood shutters, will be sheltered from sun and noise, whatever season it is. Thus, the building will live with the seasons.
