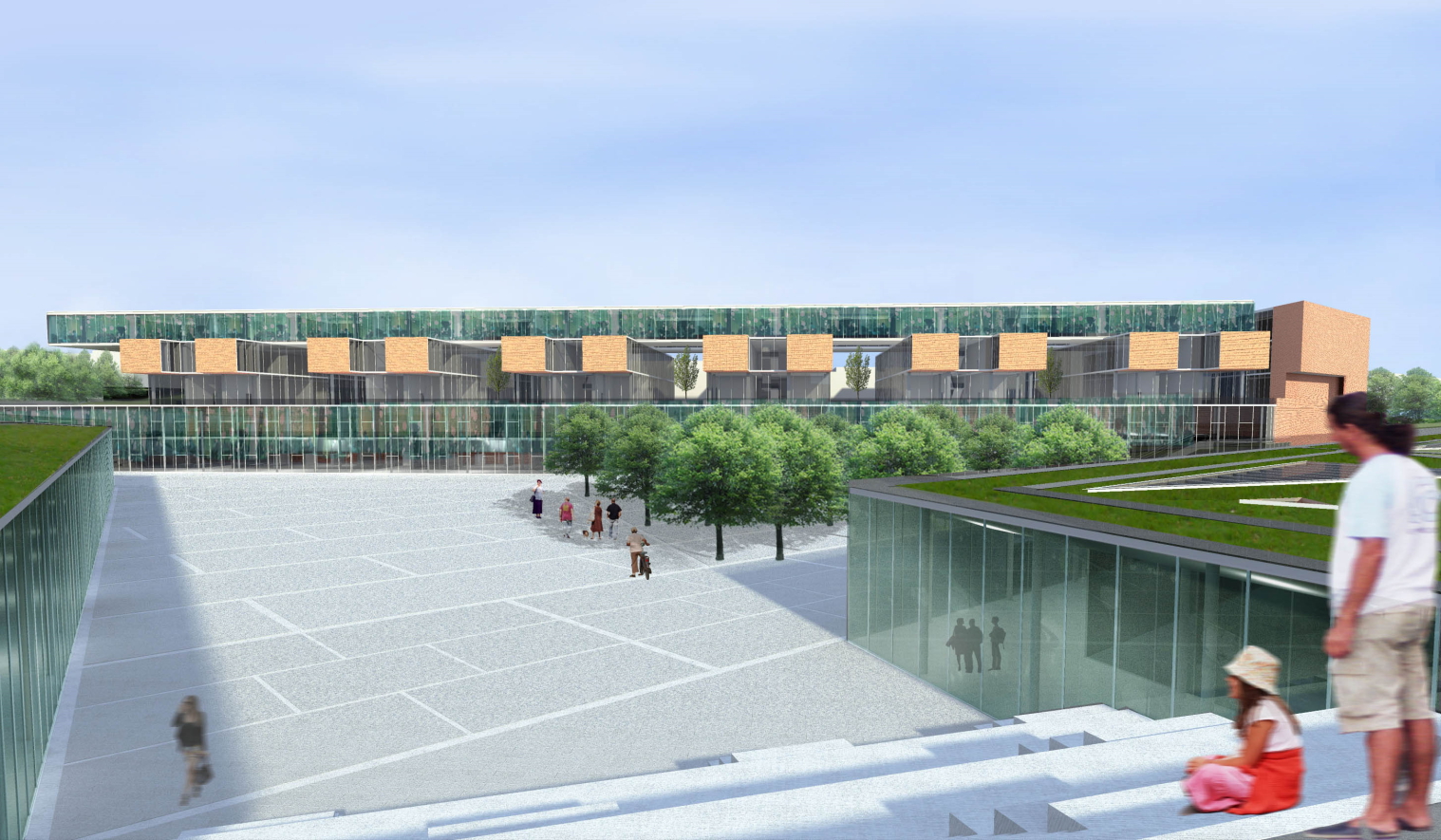Helsinki, 2012
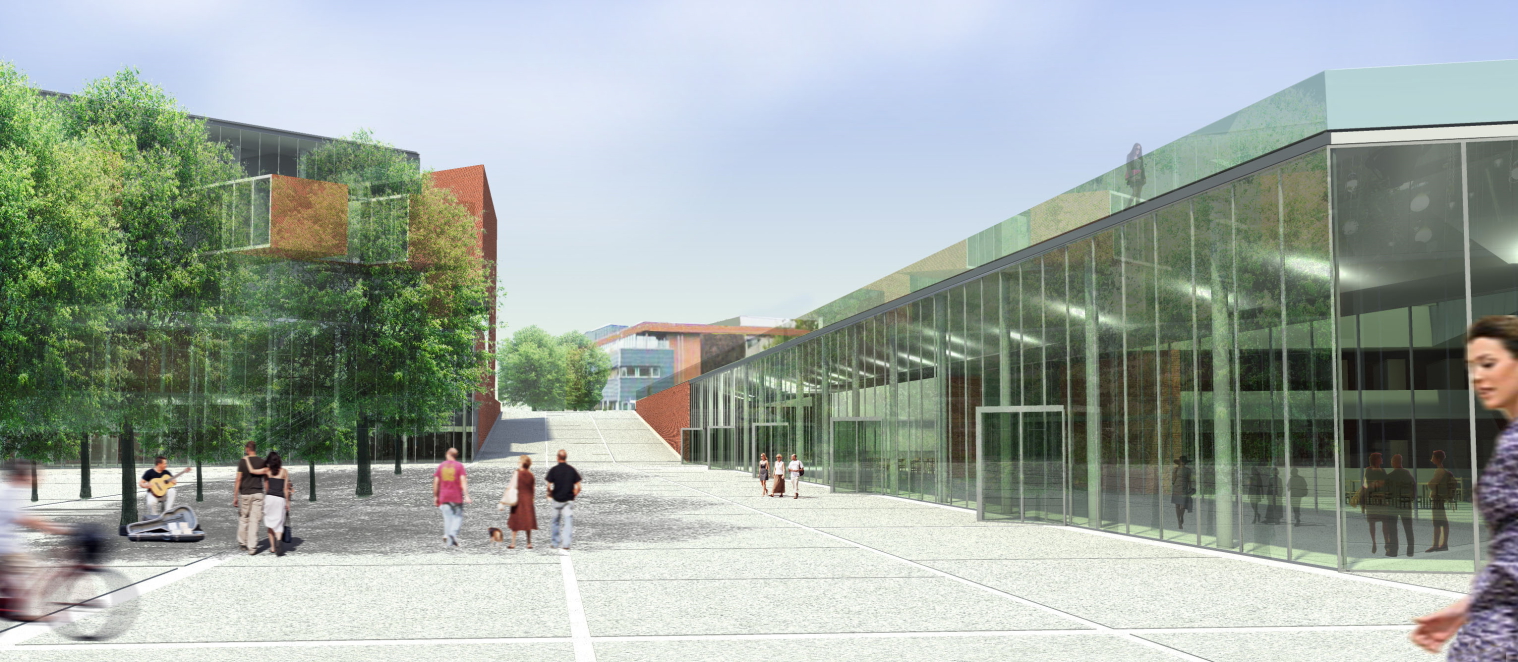
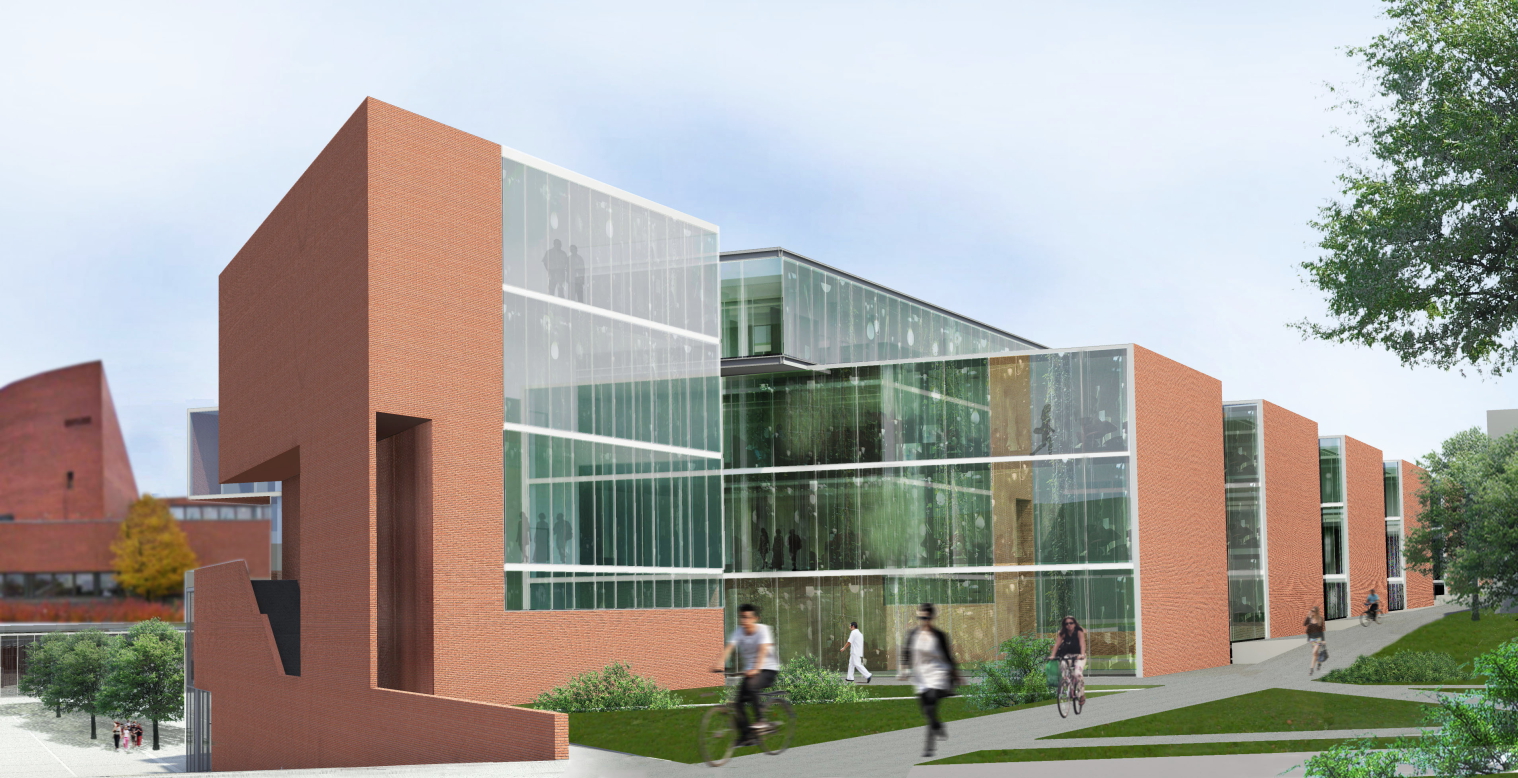
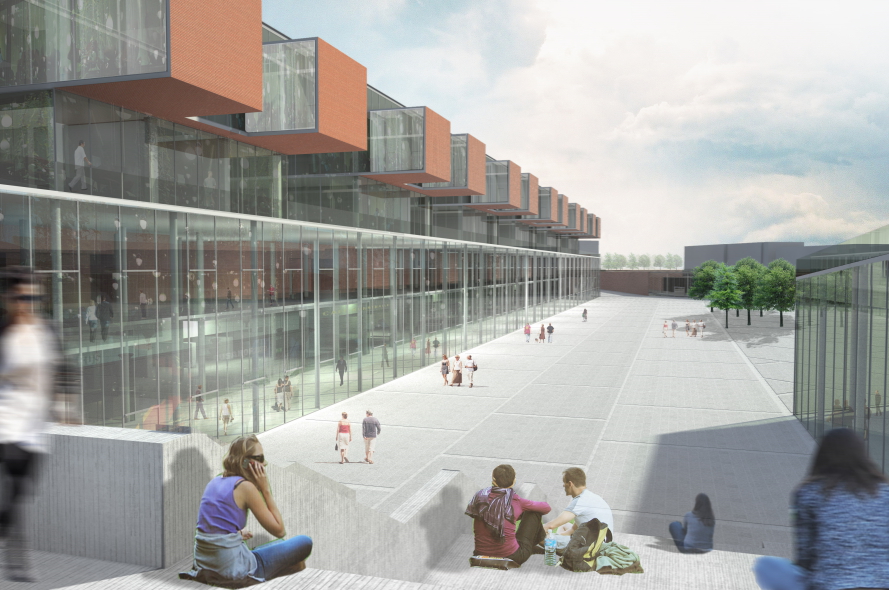
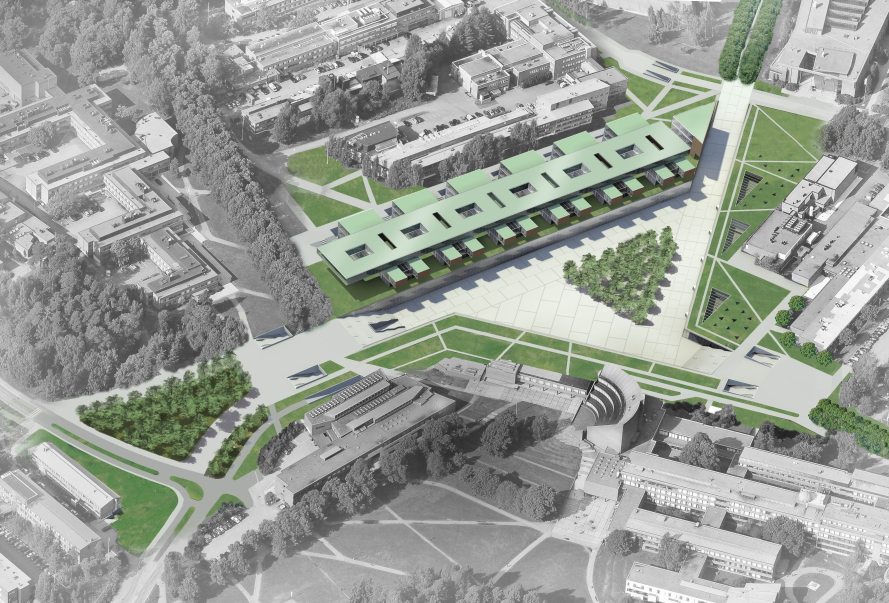
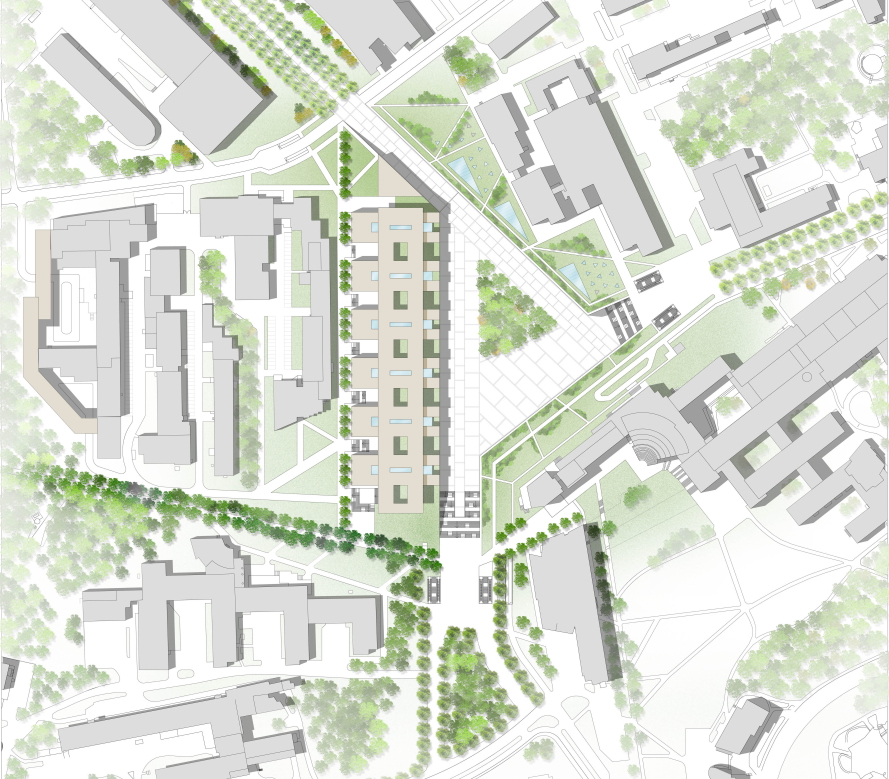
| Date | 2012 |
| Emplacement | Helsinki |
THE URBAN CONCEPT
The campus is a triangular square whose dimensions are 115x115x155 m, formed by the intersection of three major pedestrian roads crossing in front of the Main Building: Otnäsvägen, Otakaari and Otaniementie. This square is located at the level of -3.00 m (-9.50 m from the ground level of the Main Building). On one hand, by this mean, we will preserve the free perspective to the Main Building, the underground buildings have no visual impact on the historical buildings of the campus, and on the other hand we also help the energy savings (the underground buildings having a very good thermal insulation), also saving a maximum existing green spaces. The only building partially above ground is the new School of Art, Design and Architecture. The pedestrian most important axis of the campus is Otnäsvägen. This axis, whose planting will be completed by two rows of trees, slopes gently down towards the campus. From the other two axes, Otakaari and Otaniementie, one can descend to the place by two grand staircases whose steps form partly small amphitheaters.
THE CAMPUS BUILDINGS
The campus buildings, completely underground, are arranged along a covered commercial gallery of 8 meters wide surrounding the square. The height of the galleries varies between 6.00 m and 11.00 m, depending on the slope of the natural ground. Leaving the Metro Station, on the three sides of the square, one can found in front of the Main Building the new Library, the restaurants and the commercial spaces, 25x15 m shops which can accommodate several types of trade.
Behind the shops there is the two levels parking for 200 cars. At the same level as the commercial gallery (-3,00 m) is the public parking, facilitating public access to the public buildings. At the top level (0, 00 m) is the parking of the School of Arts, Design and Architecture. From the commercial gallery, underground corridors arrive in the halls of each building.
THE SCHOOL OF THE ARTS, DESIGN AND ARCHITECTURE
The new building is located on the south side of the square, above the covered gallery and the commercial spaces. The access to the main lobby located at +2.50 m level, is either from outside both on east and west sides, either directly from the underground station, by the commercial galleries, by two staircases provided for this purpose .
The Entrance Lobby is a gallery open to the commercial gallery below and allows a panoramic view of the square of the campus. From the Entrance Lobby one can go up to the six two level buildings that house the teaching spaces. These buildings, of 20 x 56.5 m, are arranged perpendicularly to the Entrance Lobby and patios of 12 m wide between these buildings allow both to preserve the tranquility of students and also offer generous views over the square and the Main Building. The classrooms are arranged around central open spaces with overhead lighting, open up the campus.
The last level is the administration, a volume of 29x200 m long, perpendicular to the six classroom buildings, with central patios for a better lighting. The square is paved with stone gray granite cubes with inserts of white granite slabs. The buildings facades are in red bricks, as all the existing campus buildings. The windows are triple glazed white glass leaf. The structure is metallic.
