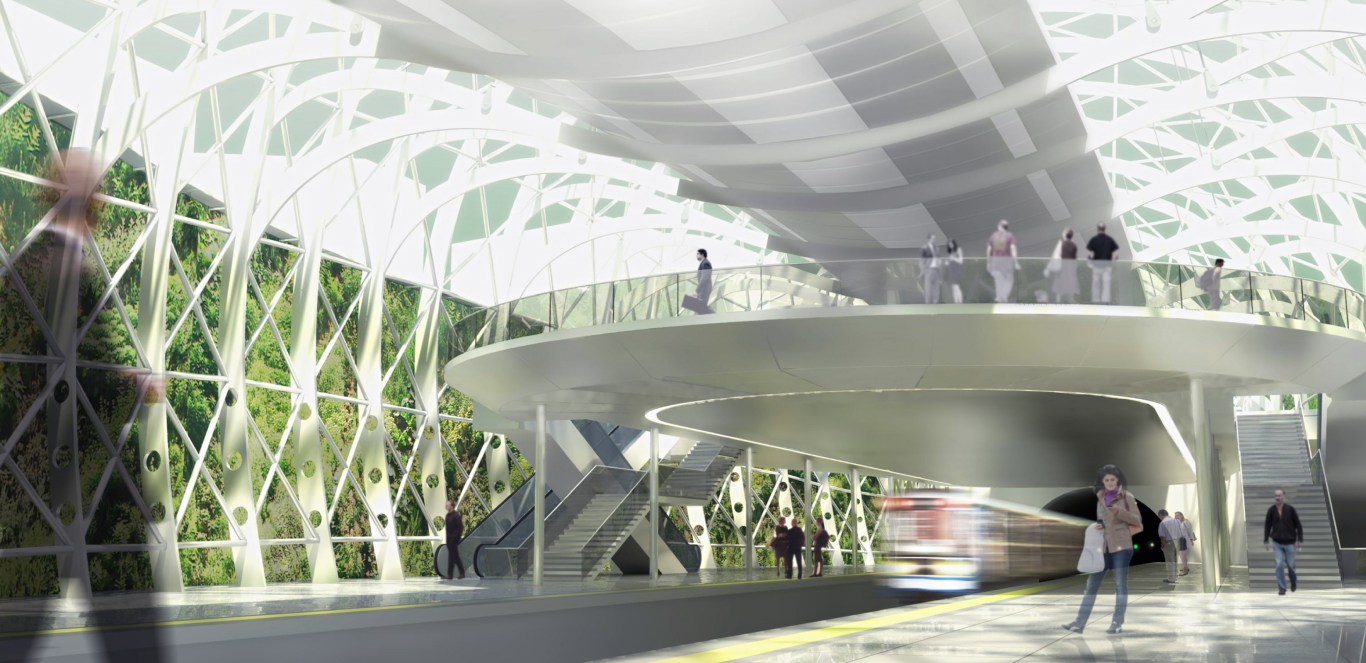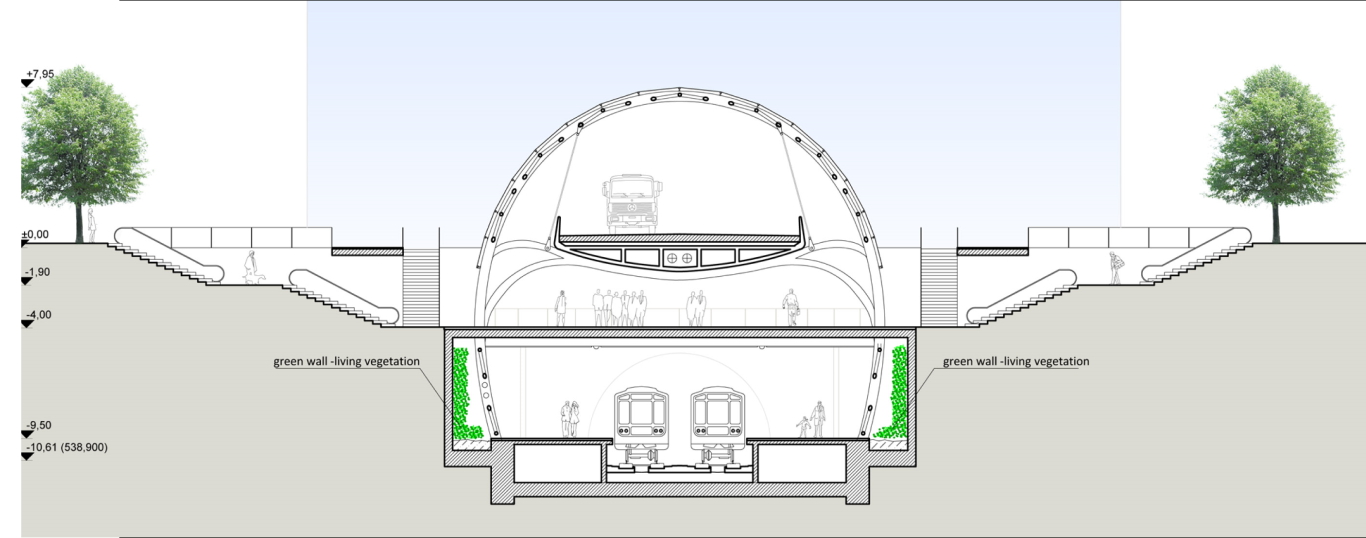Sofia, 2011




| Date | 2011 |
| Emplacement | Sofia |
Located in an environment that lacked strong marks, the Metro Station 20 should be a signal, a structural element of the landscape, it must be at its scale. We have designed a structure that is both generous and sensual, with a glass volume curves embracing the ground and reaching the underground platform level by penetrating light and vegetation. The structure consists of 27 metal arches on a plot of 4,00 m, of variable height and width, starting from the rail level. The height varies between 19 and 24 m and the width between 17,80 m et 30 m. They are connected by a secondary structure of metal tubes that support the triangular glass panels. This structure also supports the road that enters into the glass volume and will form a bridge of 105 m length suspended from the metal structure. In its central part, this bridge will be slightly curved to give greater height above the access platform. The main access will be in the axis of the pedestrian way by two staircases that allow under-crossing by pedestrians to the subway station at the access platform level. From here one can either move on, or access the station by the four stairs and escalators whose position is identical to the existing project. Two more stairs, placed on both sides, allow pedestrians walking along the axis of the station to access it. The two pairs of glass elevators will enable disabled direct access from the ground level to the platforms. The bus stations are located in proximity to the Metro Station, on both sides. The heating pipes are buried under the road, beyond the Metro Station. Two plant walls accompany the glass wall, from ground level down to the station level. Light and vegetation will accompany the traveler and will transform the usually austere atmosphere in a bath of light and life

