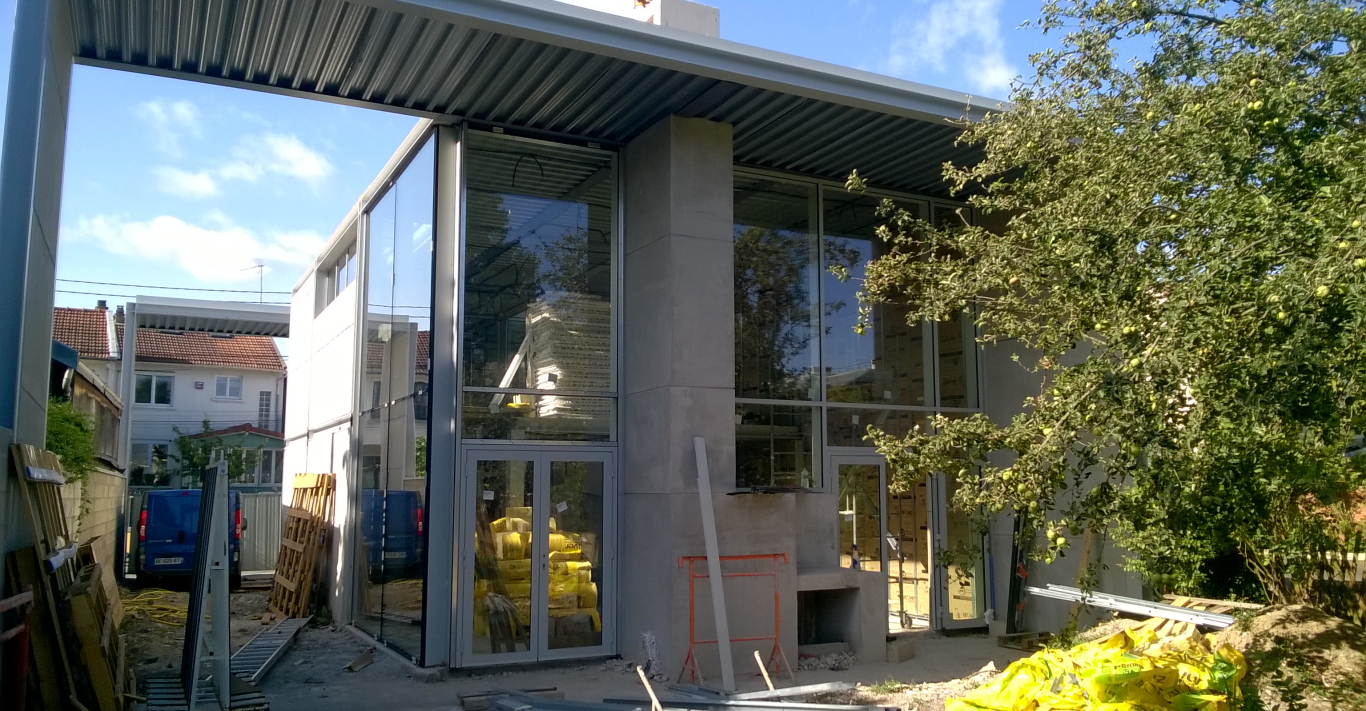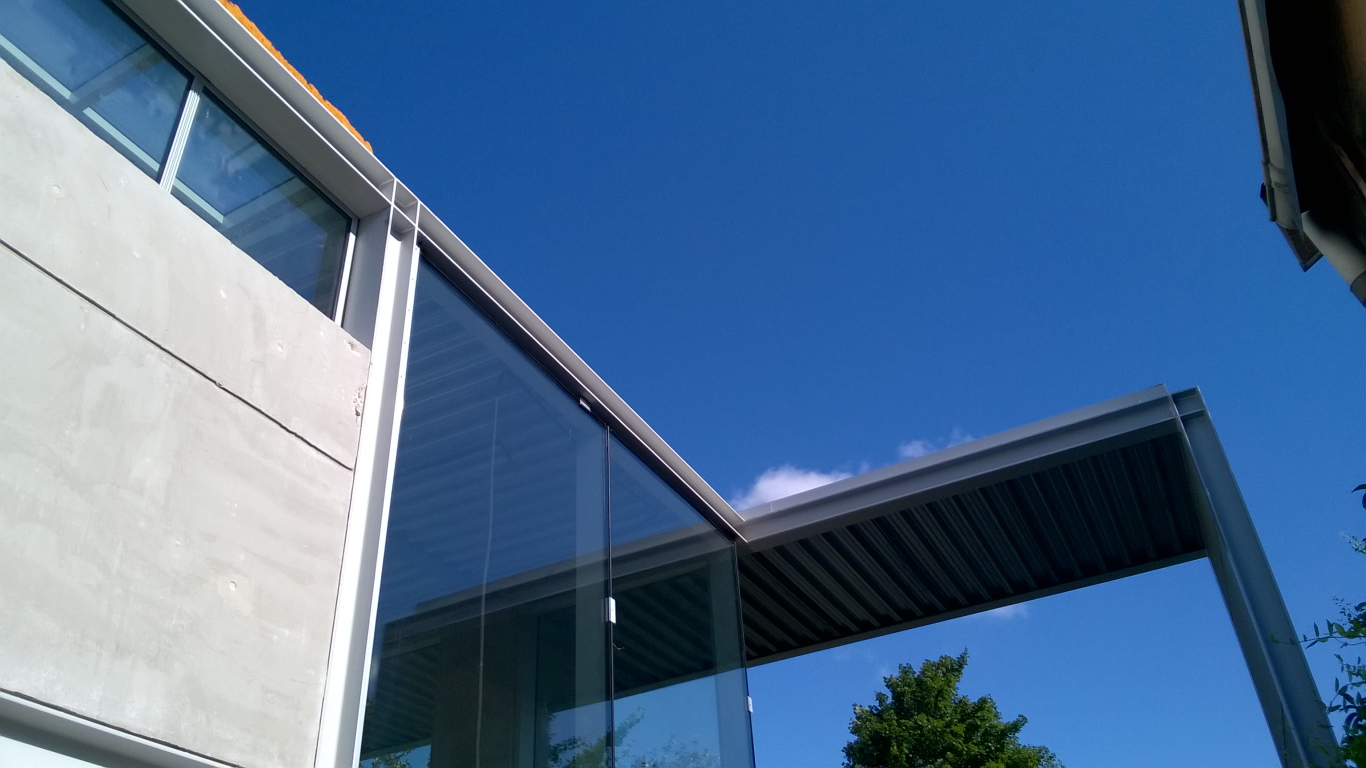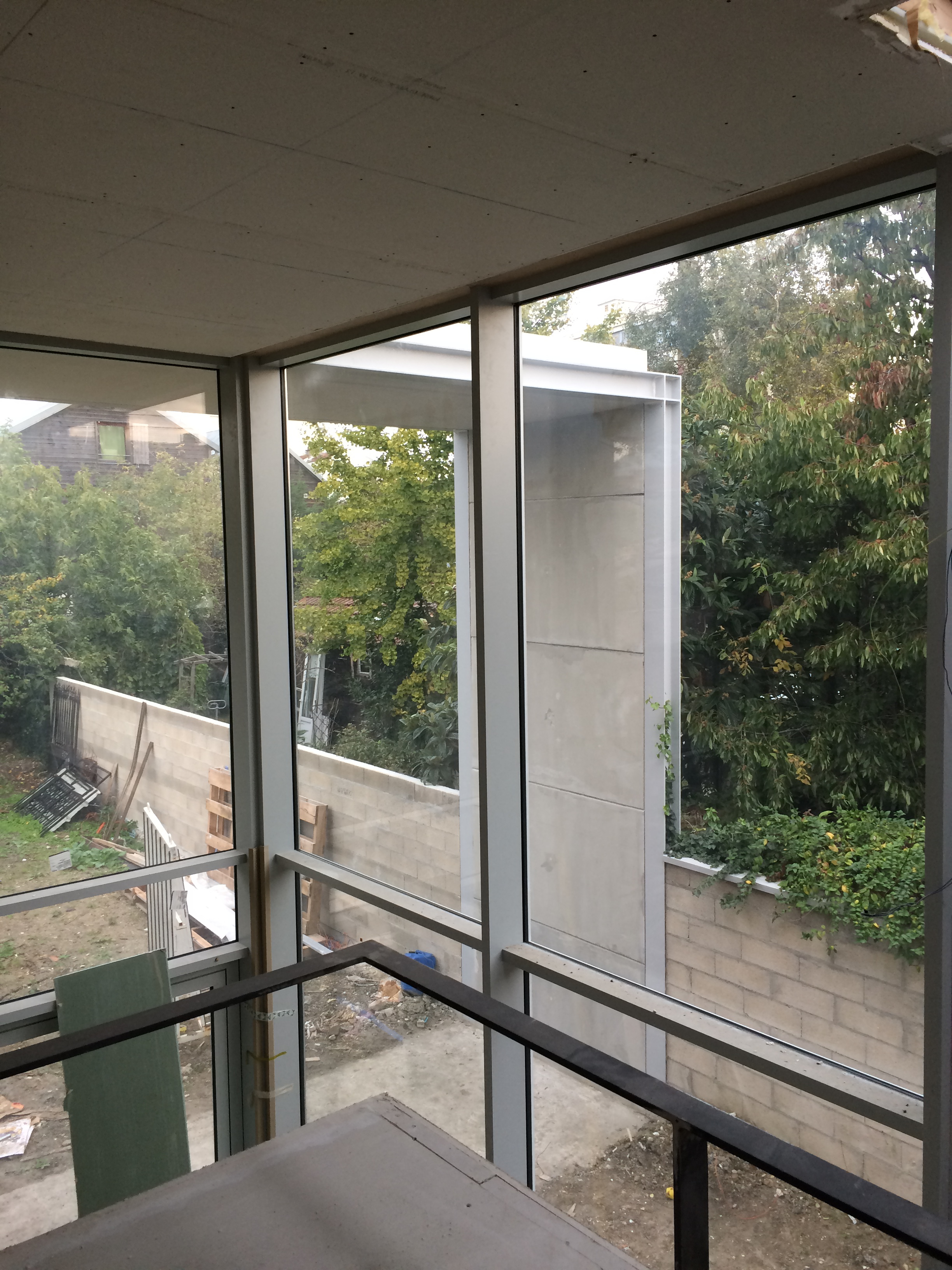Montreuil, 2014




| Date | 2014 |
| Emplacement | Montreuil |
The house is designed as a volume cut in the compact mass of territory : the patio, the green gallery, the entrance courtyard and garden with a swimming pool are all virtual carvings, The concept is determined by the presence of the patio, which result of the need to preserve the two windows of the neighboring building which belongs to relatives of the owner . We sought to obtain maximum transparency and a very light volume and at the same time we followed some urban order by aligning the front cornice of the building next door and by extending an open portico that defines the entrance courtyard . The structure consists of metal posts and beams HEB 20x 20 cm left exposed facade, partition panels with white exposed concrete of 7 cm with internal insulation of 13 cm. The plan is simple - living on two levels with an open patio on the ground floor and a bedroom, a library and a bathroom upstairs, enclosed by sliding glass doors

