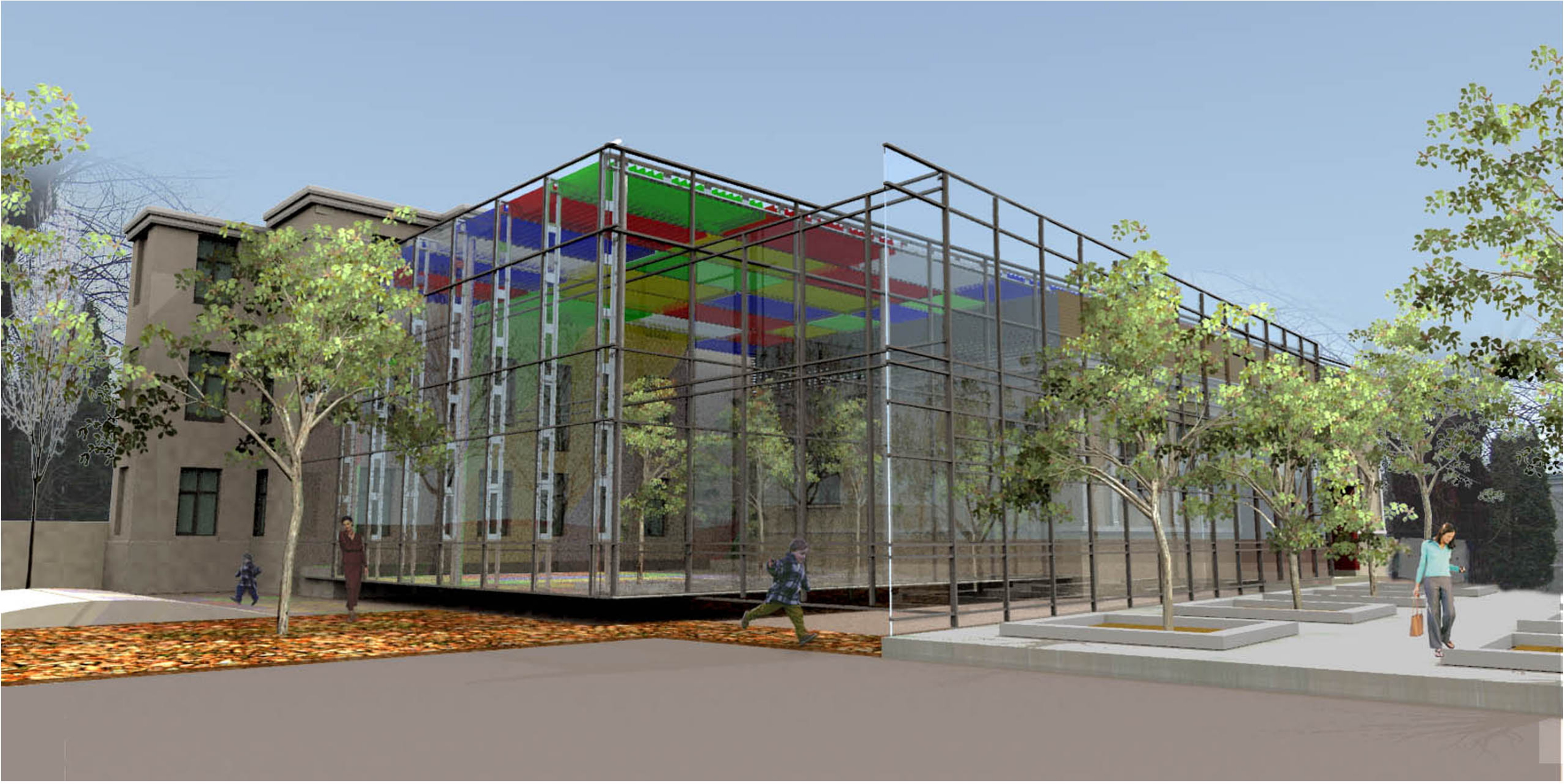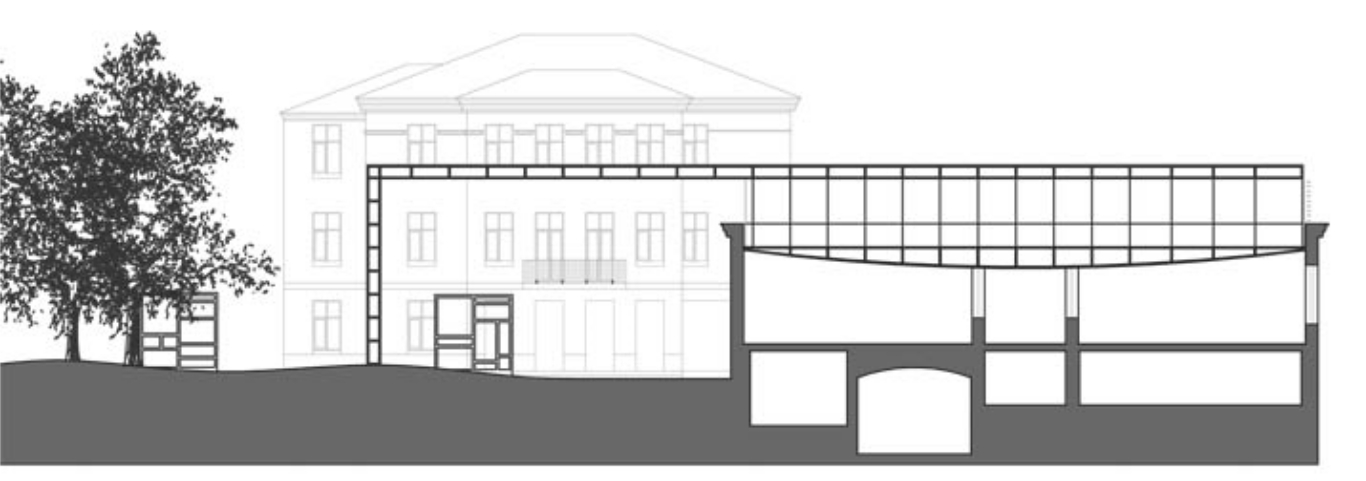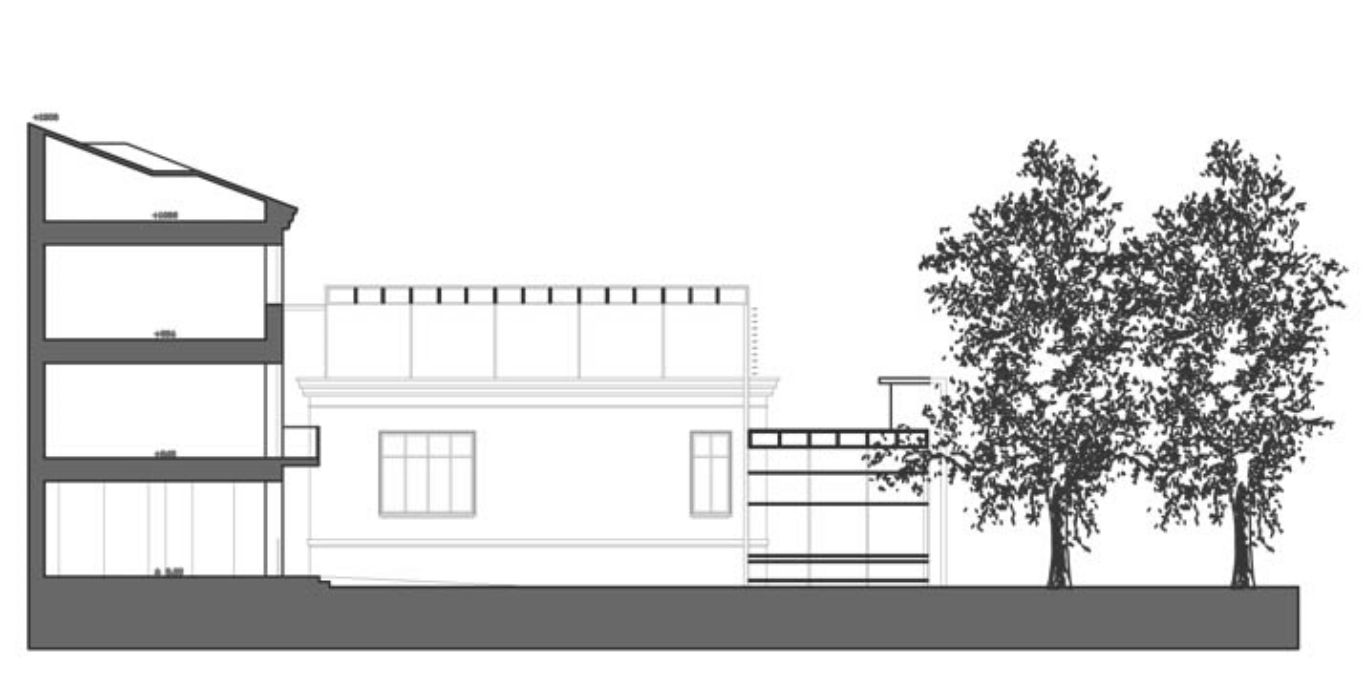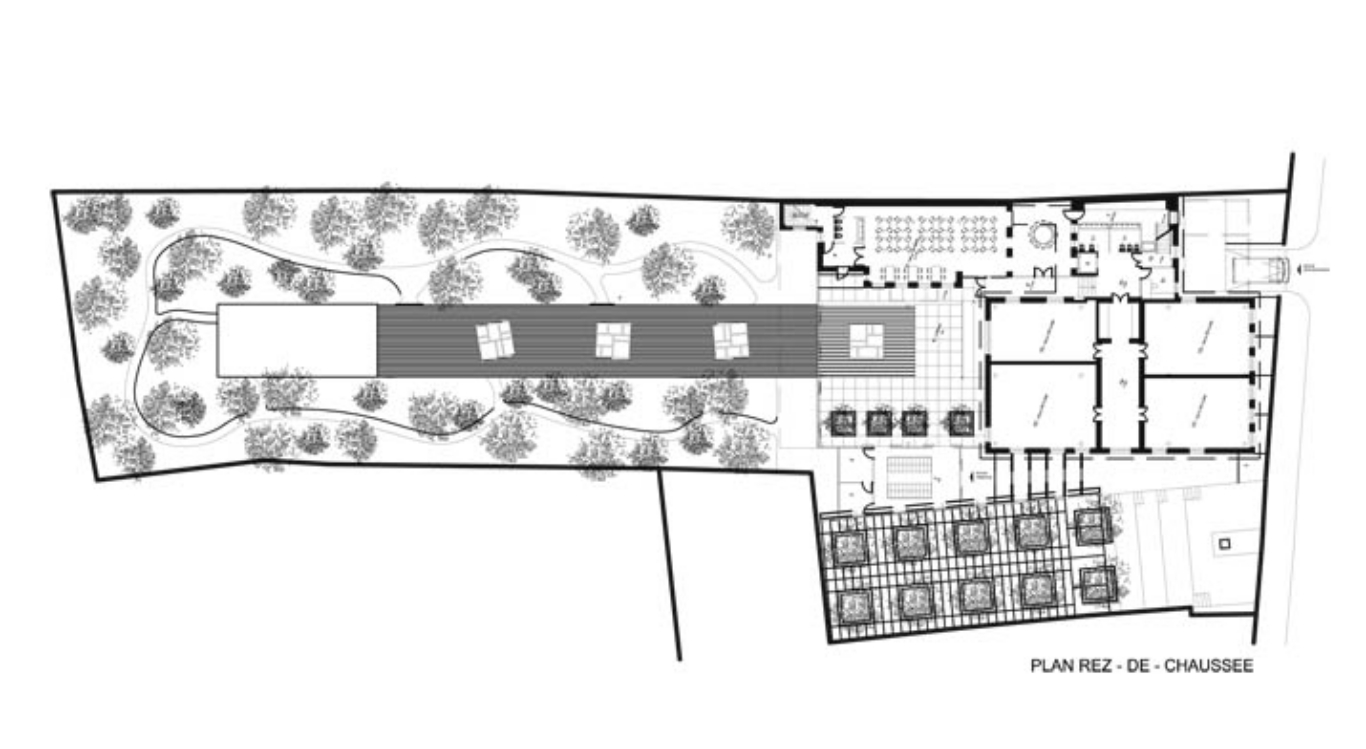Bucharest, 2005





| Date | 2005 |
| Emplacement | Bucharest |
This project of small dimensions was an extension of an existing nursery school accommodated in two former adjoining buildings, of different ages, unfitted but which we could not touch, because bequeathed to the city by the ancient owner. The new extension had to done a new coherence to the whole. We designed a glass volume between the two existing buildings, opened towards the garden situated behind, having as role both the reception hall and winter garden. Street side, a glass wall plays the role of fence towards the public garden adjoining the nursery school. We hollowed out the existing building side street by depriving the roof, in order to insert a new body of classrooms there.