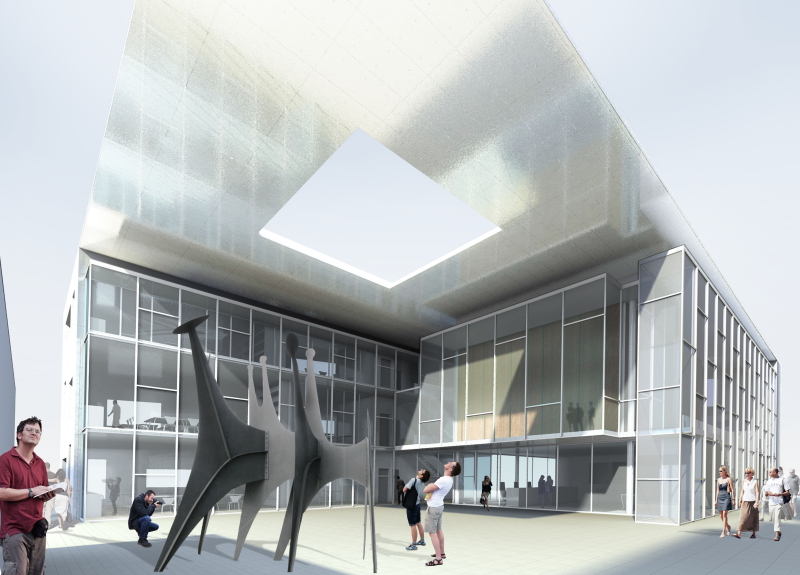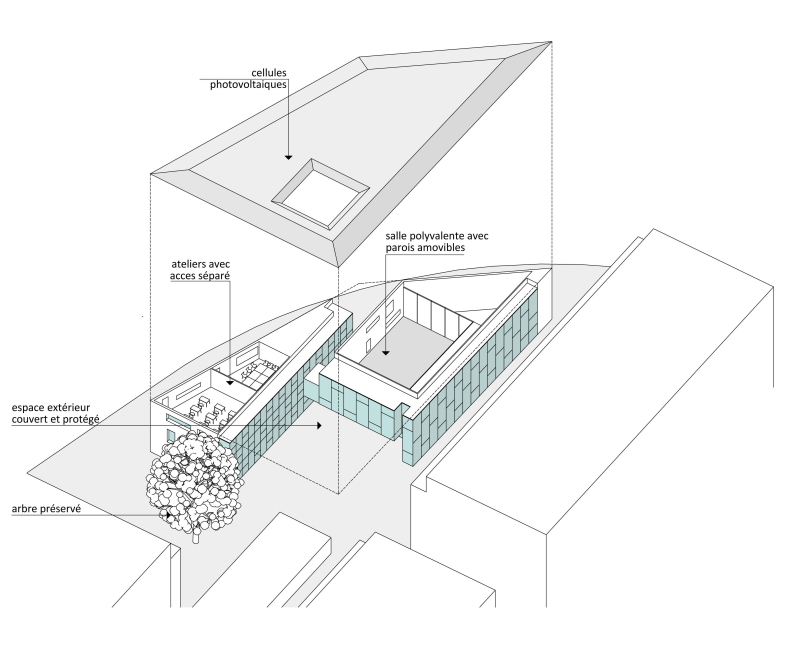Lancy, Suisse, 2013




| Date | 2013 |
| Emplacement | Lancy, Suisse |
The project proposes a high-quality urban space, with a semi-closed and partially covered outdoor space, linked with another public area already designed. The building determines the space and gives it the distance from St. George street, closing the angle of the triangular site. A clear distinction is made between the functions in the organization of the building, which consists of two volumes connected by an unique roof. On the one hand the volume housing the reception of the public, the multipurpose room , is placed to the north, while the other volume housing the work space is placed to the south. Between the two, a passage allows the physical and visual connection to an old and protected tree. The coverage of the building and the public space expresses the gathering of people united under one protective roof. The interior is characterized by flexibility, horizontal and vertical circulations are sound and concentrated in clearly defined areas. The multipurpose room has a partitioning system with movable walls that allow its expansion to double the initial surface.
