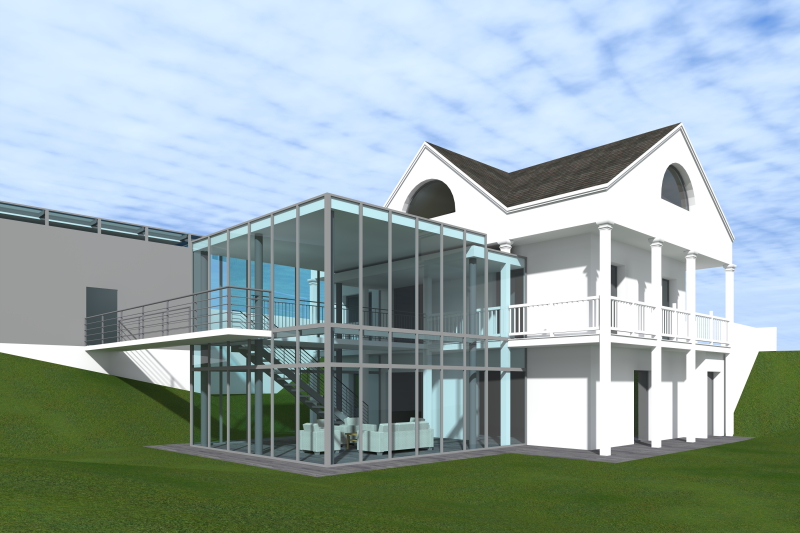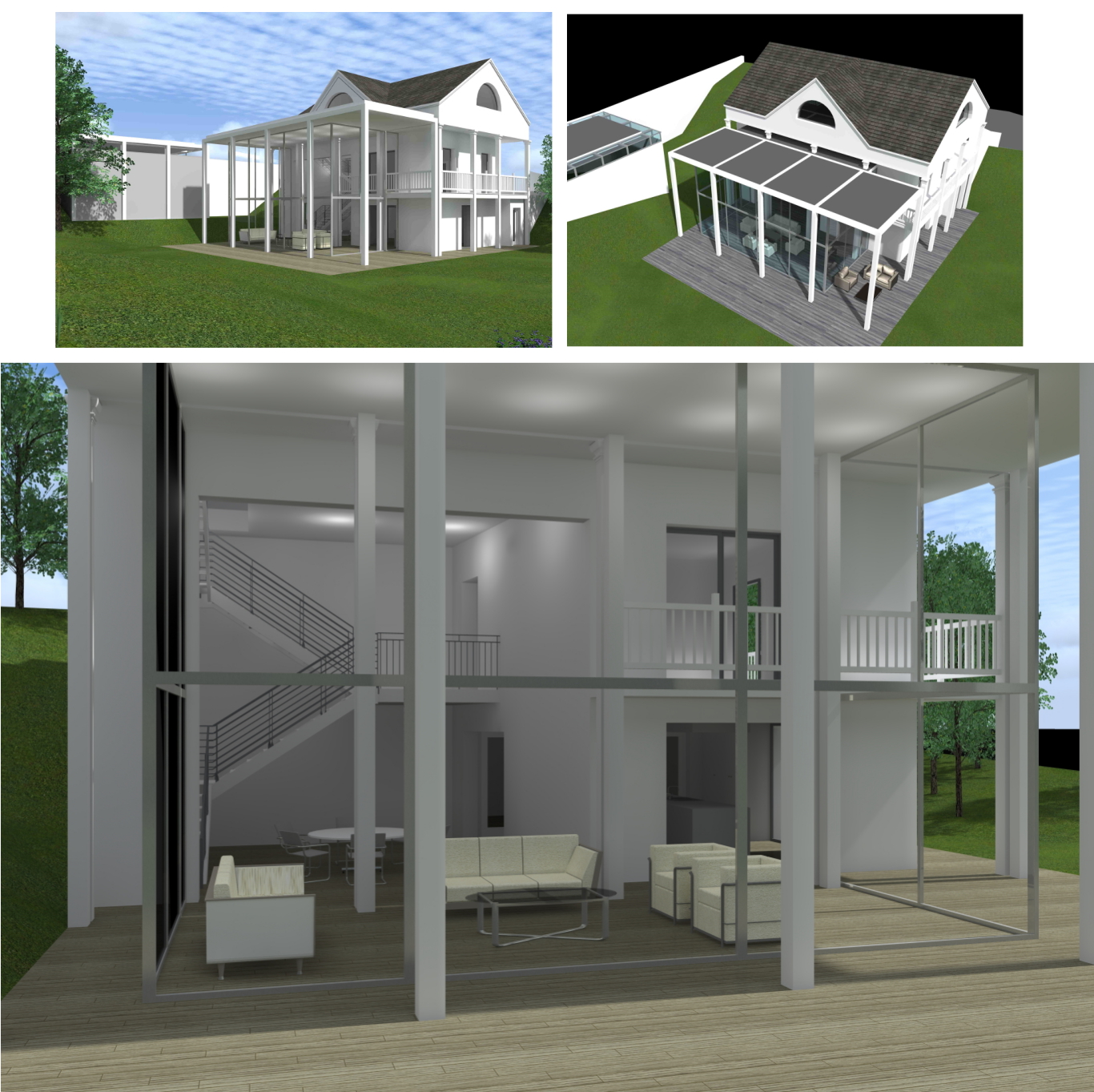Le Plessis-Robinson, 2015


| Date | 2015 |
| Emplacement | Le Plessis-Robinson |
This extension for a painter of a pseudo-palladian pavilion of the 70s contains a new living room and the studio of the artist located backside. In the first version of the project, a gallery connects the cubic volume of the extension to the studio. The second version of the project attempts to a better integration to the existing building by using the same frame of the veranda but is declined in a version always contemporary in metal and glass. This extension, entirely glazed, allows to enjoy the view of an exceptional landscape and contrasts with the white volume of the existing pavilion.
