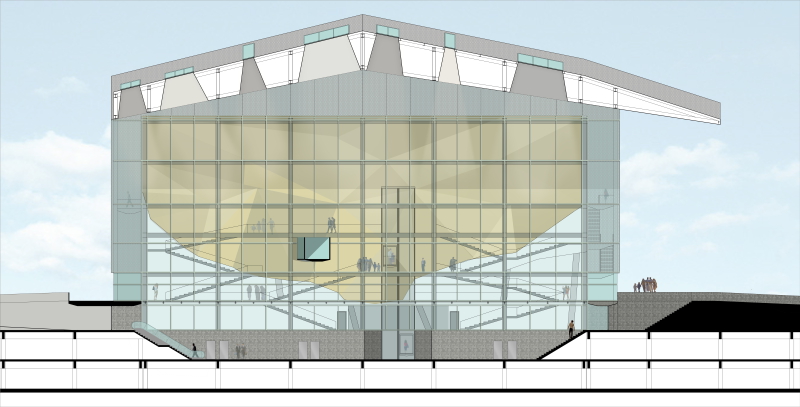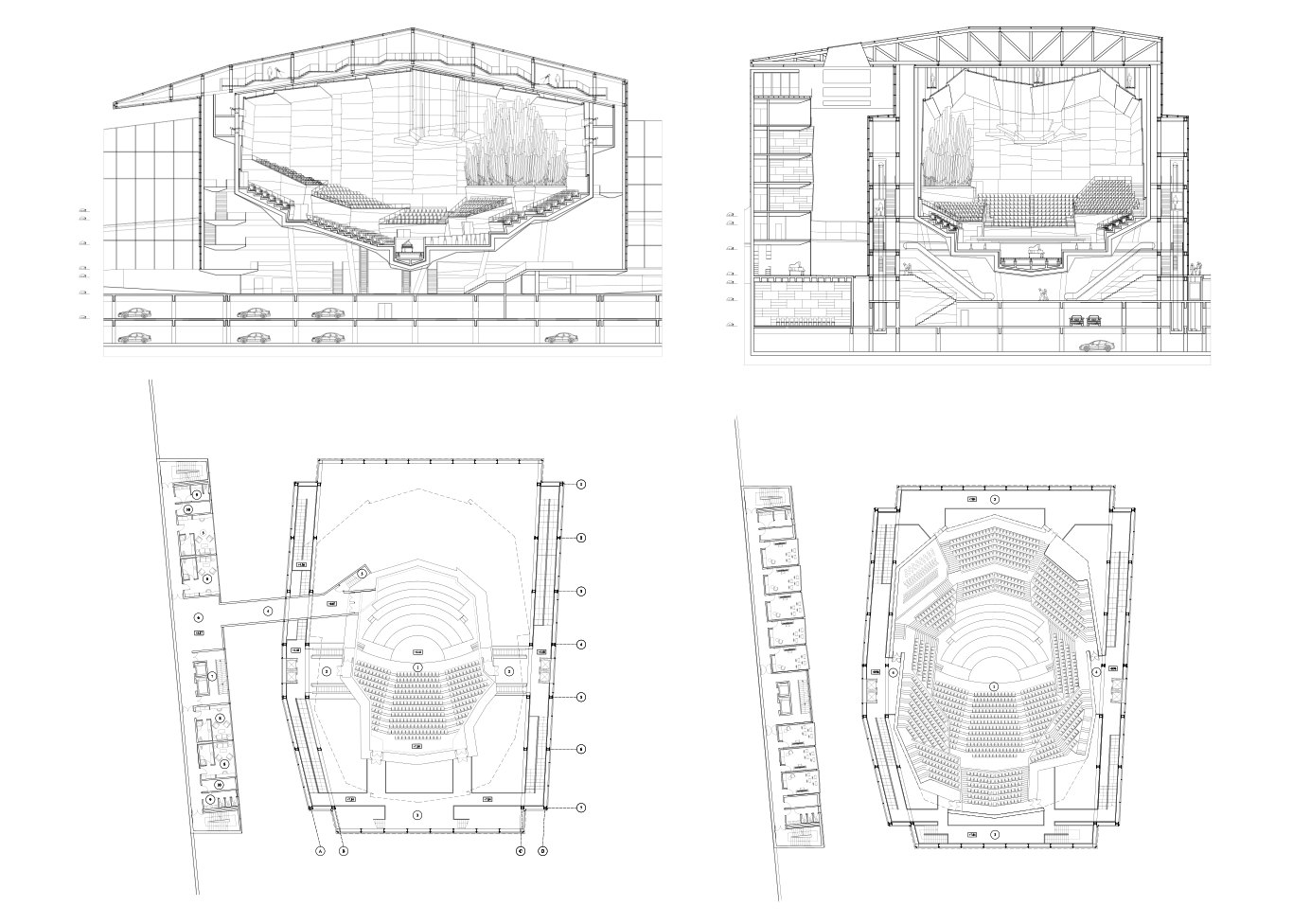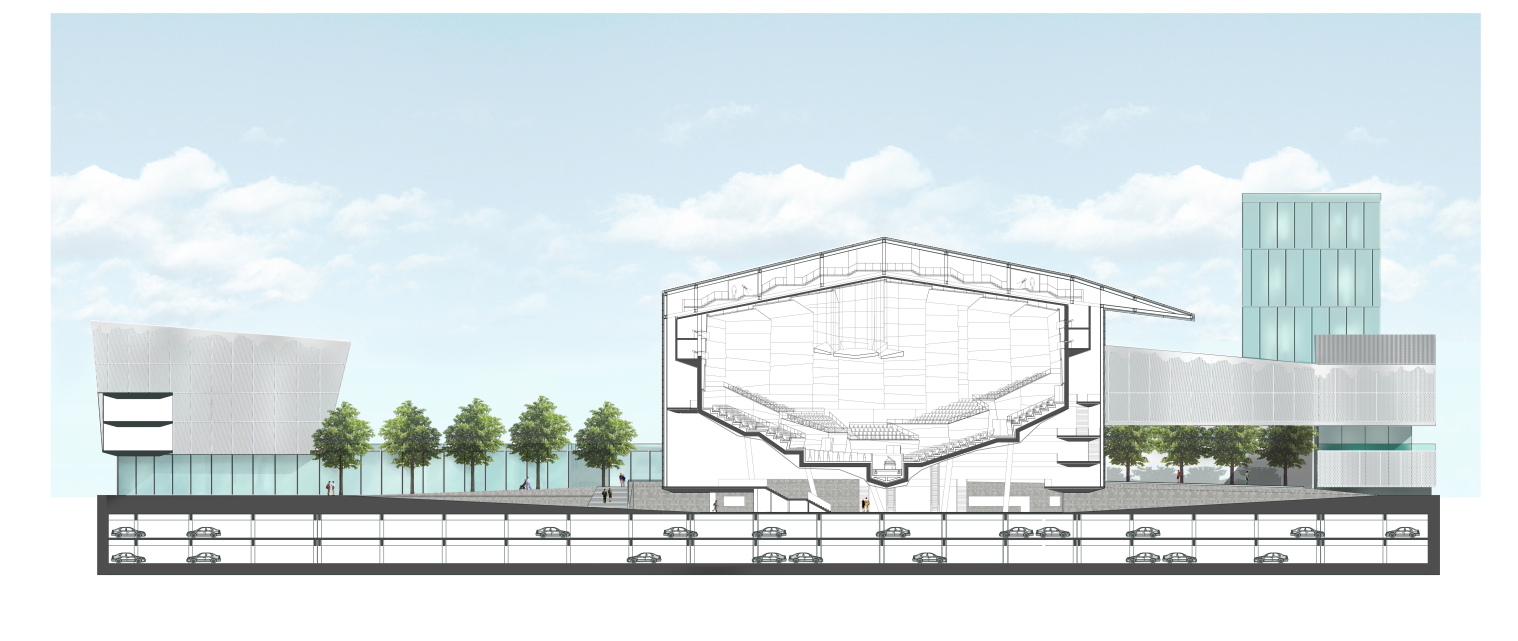Cluj-Napoca, 2011
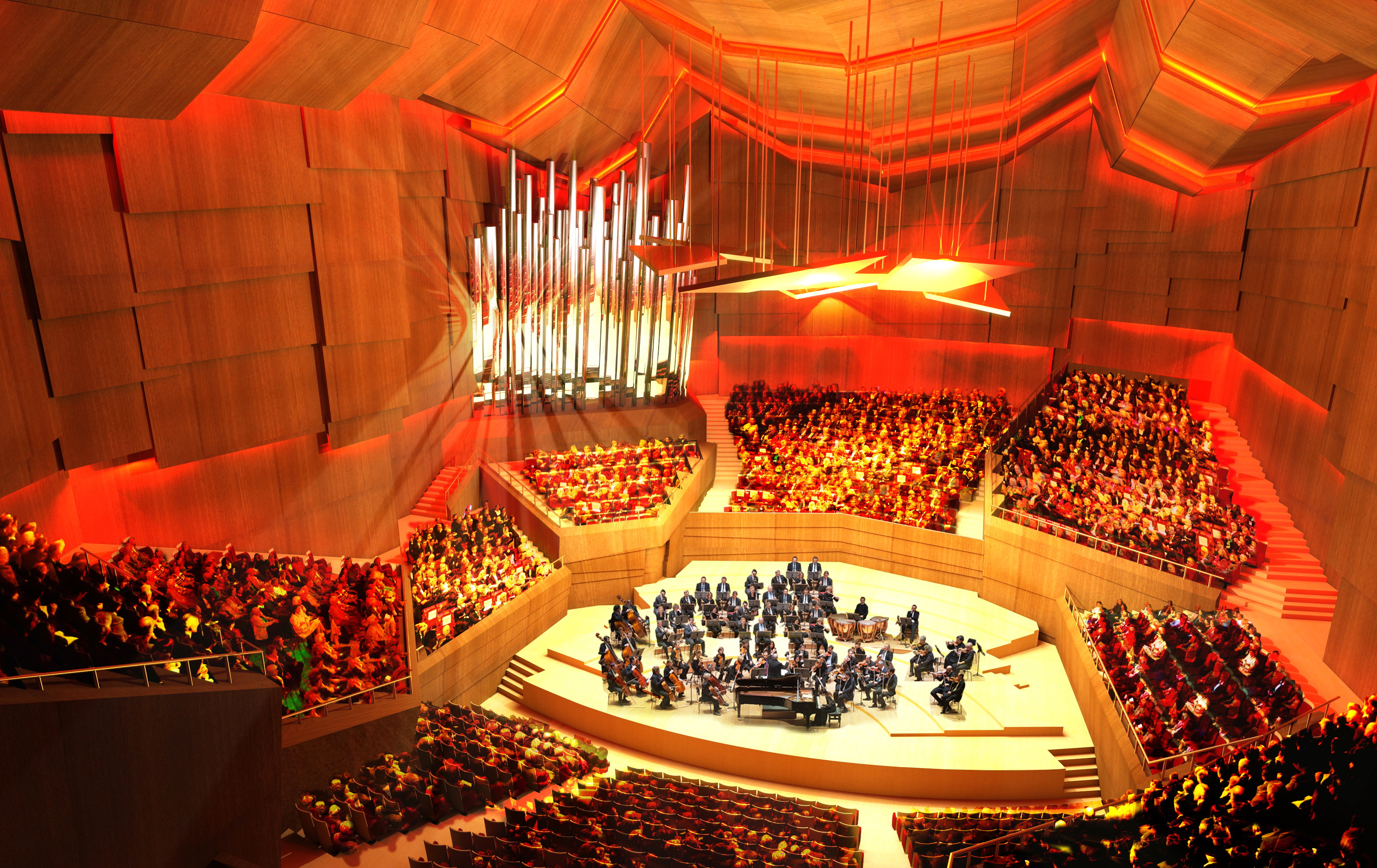
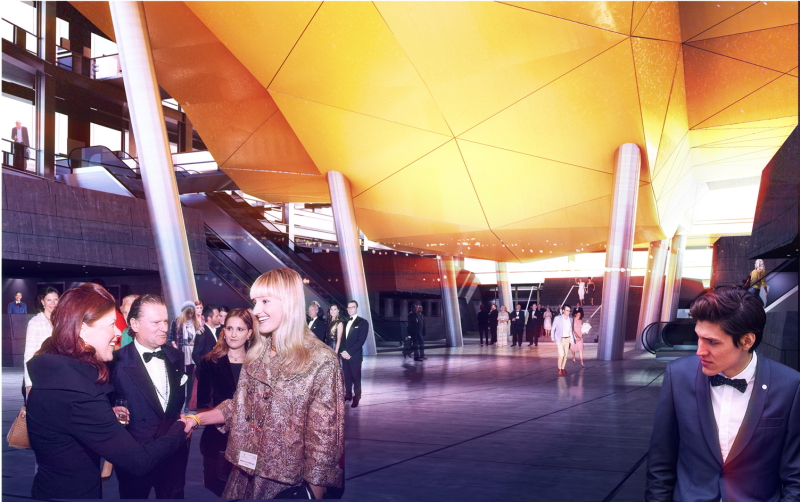
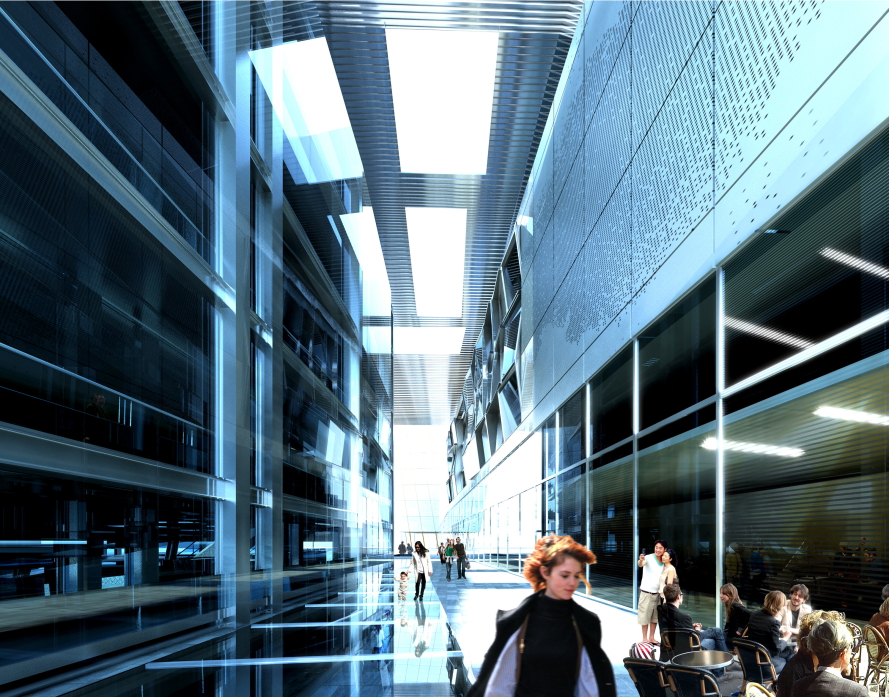
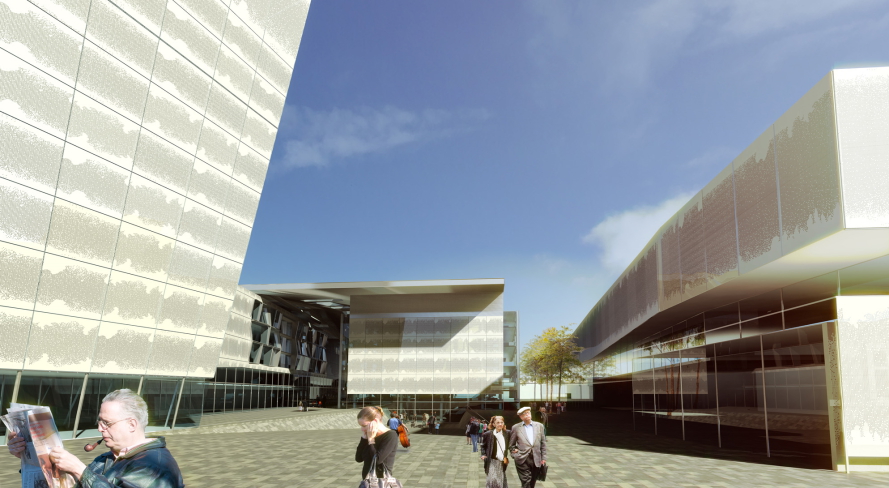
| Date | 2011 |
| Emplacement | Cluj-Napoca |
The New Philharmonic Hall of Cluj will be built on a plot of 14,000 m2 located near downtown. It will be part of a 51 000 m2 of offices, shops, artist studios, a media library, a hotel and a public parking on two levels. The 1200 seats Concert Hall is imagined as a nugget suspended above the canyon of the foyer, vast open space connecting the plazas surrounding the building. A large canopy cover the main entrance and the place between the Concert Hall and the Philharmonic building. The great rehearsal rooms, located in the ground floor, are available to public across the artists' street, transitional space that facilitates contact between the musicians and the public.
