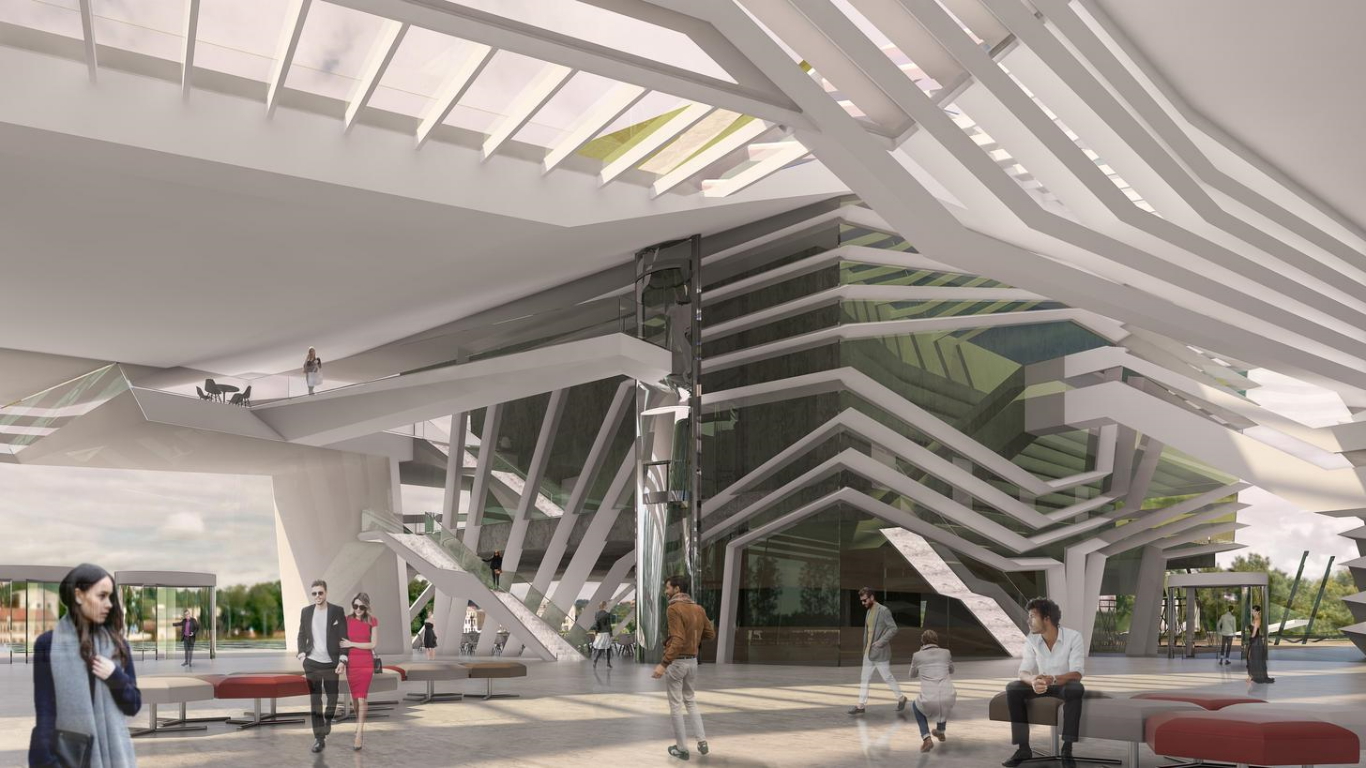
Kaunas, 2017



| Date | 2017 |
| Location | Kaunas |
The new Kaunas Concert Center is composed of a large hall with 1,500 seats, a multifunctional 800-seat hall with annexes, a conference center, several restaurants and a 1,500-seat open-air concert hall and a parking for 600 cars. Located along the river, we chose the concept of inhabited hill: two volumes slope gently from the natural ground, to embrace leaving the open space of a patio that serves as access court. A large forecourt ends with bleachers for open-air concerts, pedestrian walks and bike lanes run through the site. Going up the hills, one can admire the landscape of the river and of the old town.

